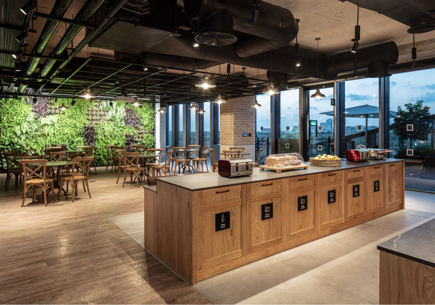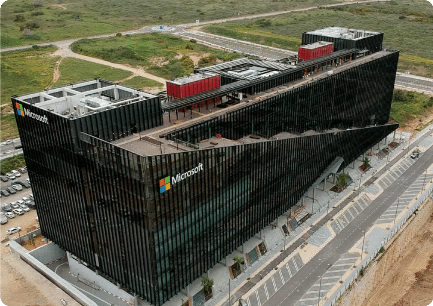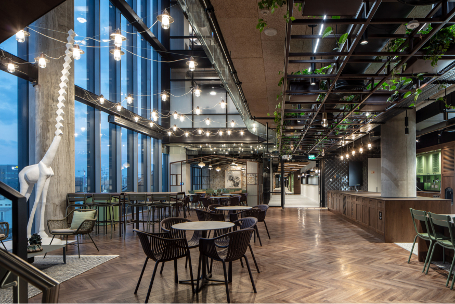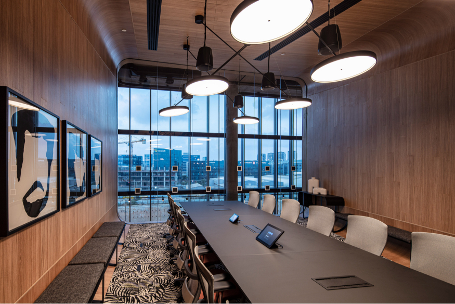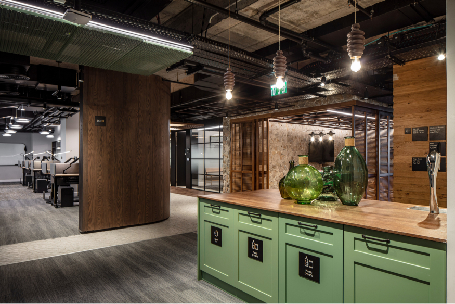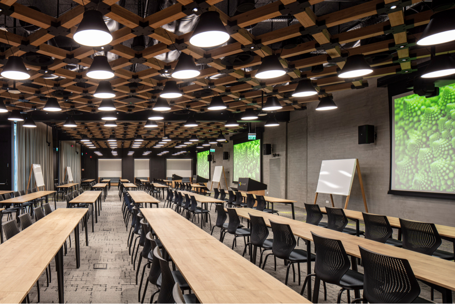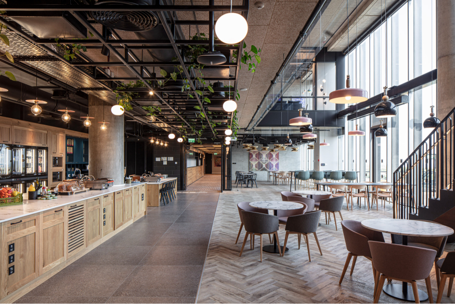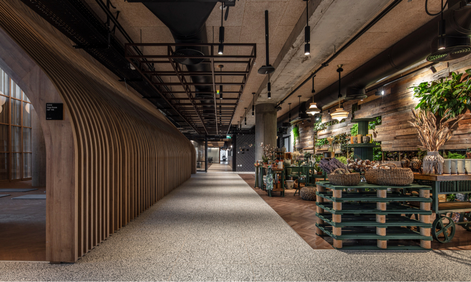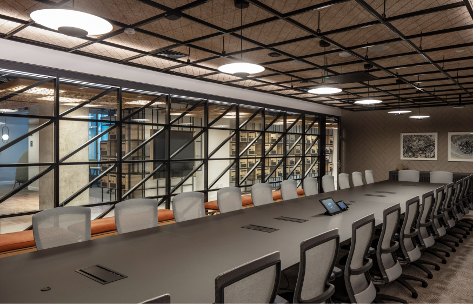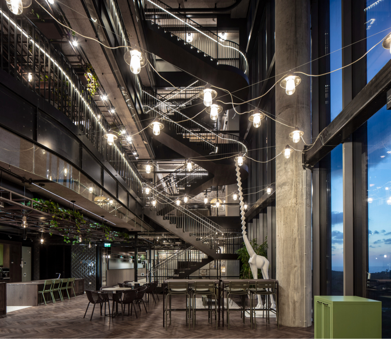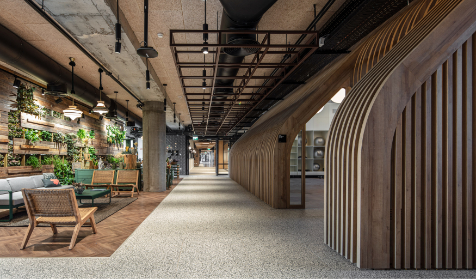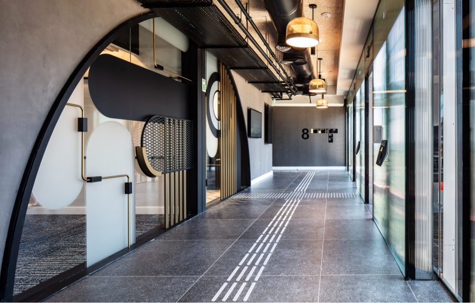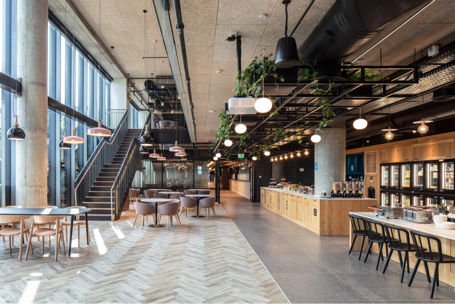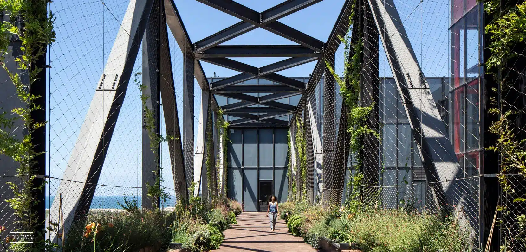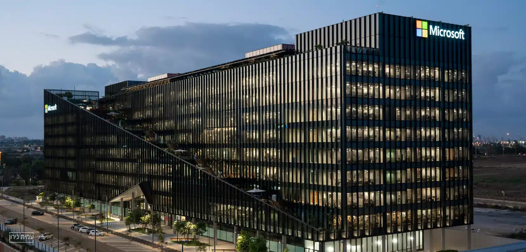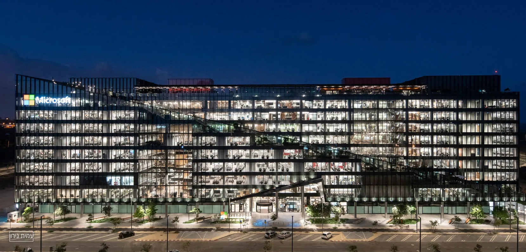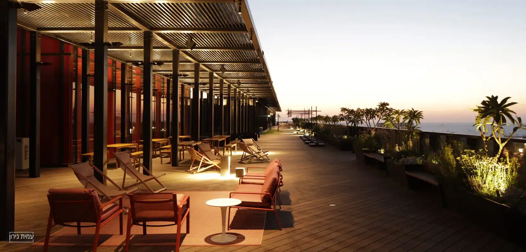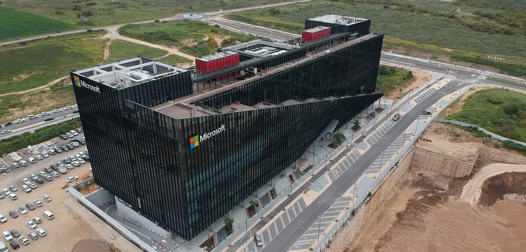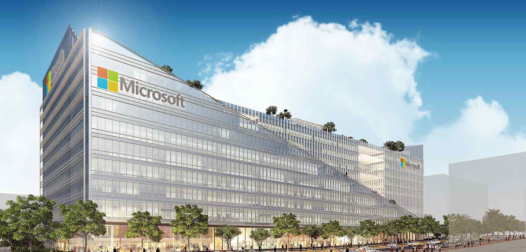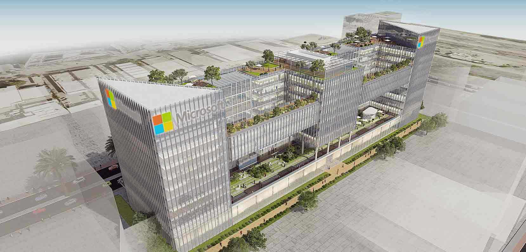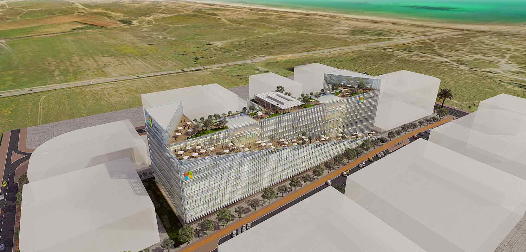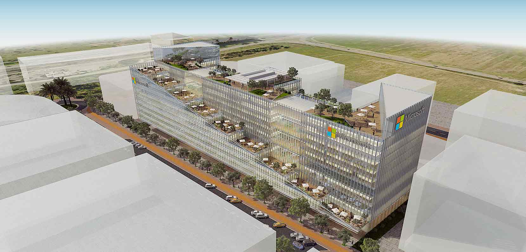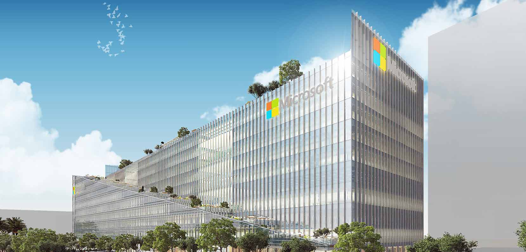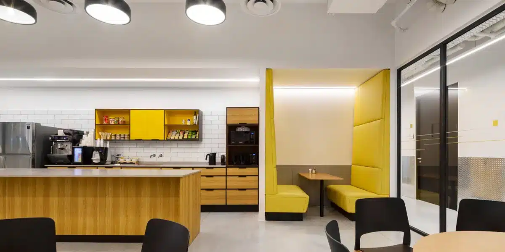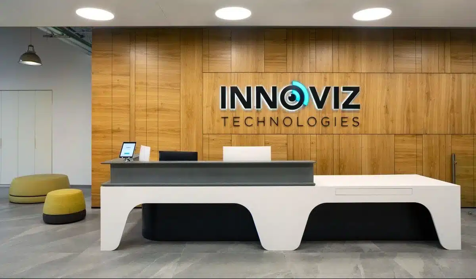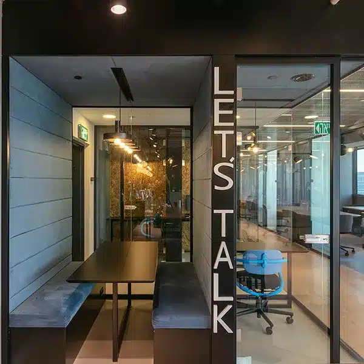Microsoft Campus
Tidhar recently established a Microsoft campus in Herzliya Pituach, which is one of the largest office buildings built in Israel in recent years. Simultaneously, as the project progressed, and while the building envelope was being constructed, Microsoft chose Tidhar to carry out the finishing work on the complex. The center designed by Yashar Architects, includes 8 floors of offices, 5 underground parking levels, 27K square meters of curtain walls, and steel bridges weighing up to 2 tons connecting the various wings. Nevertheless, the project was built at the highest standards according to challenging timetables.
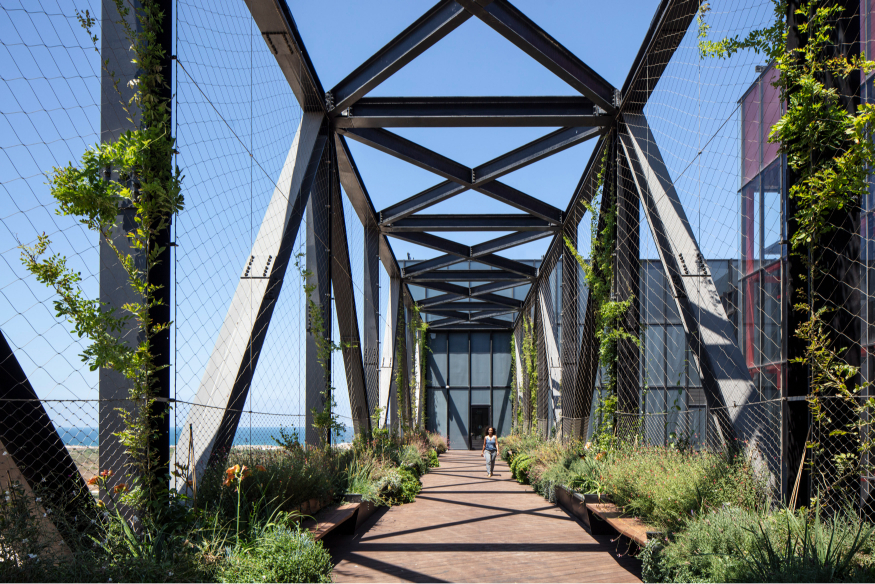
A perfect business space
The finishing work in the new development center was carried out over an area of 45,000 square meters of office space built above the ground and spread over nine floors — including 3,000 workstations, more than 100 meeting rooms, 30 bathrooms, 40,000 square meters of raised floor, carpet runners, 900 finishing materials were used, construction of 19 server rooms, six catering complexes and a floor dedicated to building a gym. Floating meeting rooms were also required, a yoga room that reaches a height of two floors, a greenhouse room, glass details, a staircase and more.
Tidhar is one of the few companies in Israel that can provide finishing work for a perfect business space, from the program stage and architectural planning to interior design and execution, to the quality of furniture, branding, computing, communication, and logistical support for moving to new offices. The complex will house about 2,250 Microsoft employees in Israel, in addition to their other offices across the country.
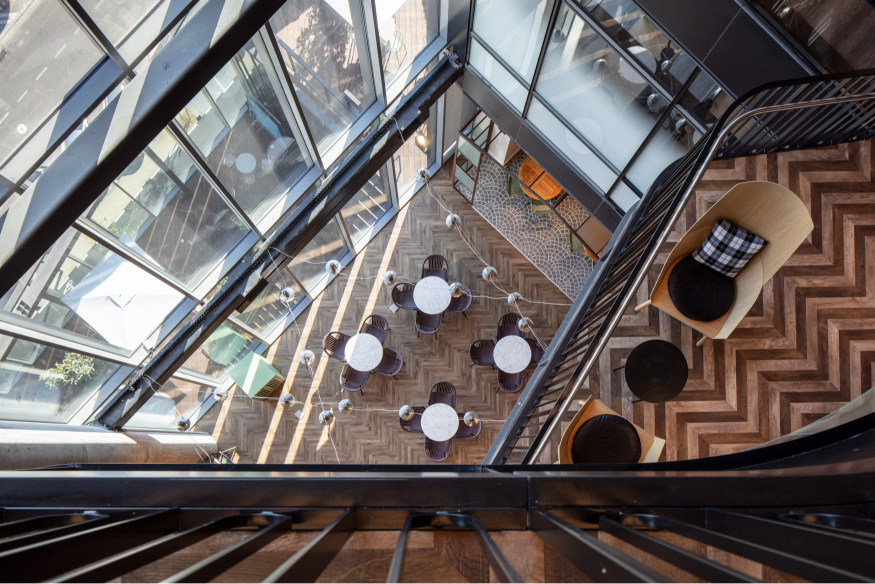


Tidhar at Your Service
