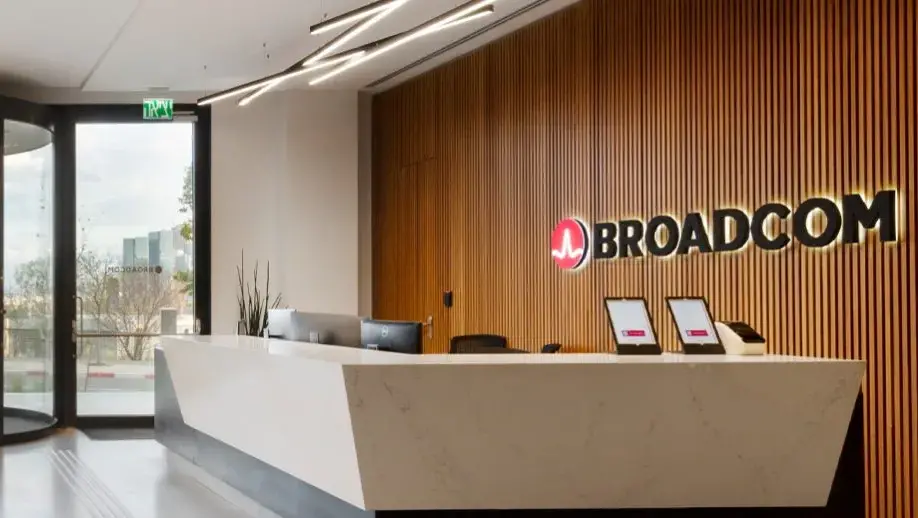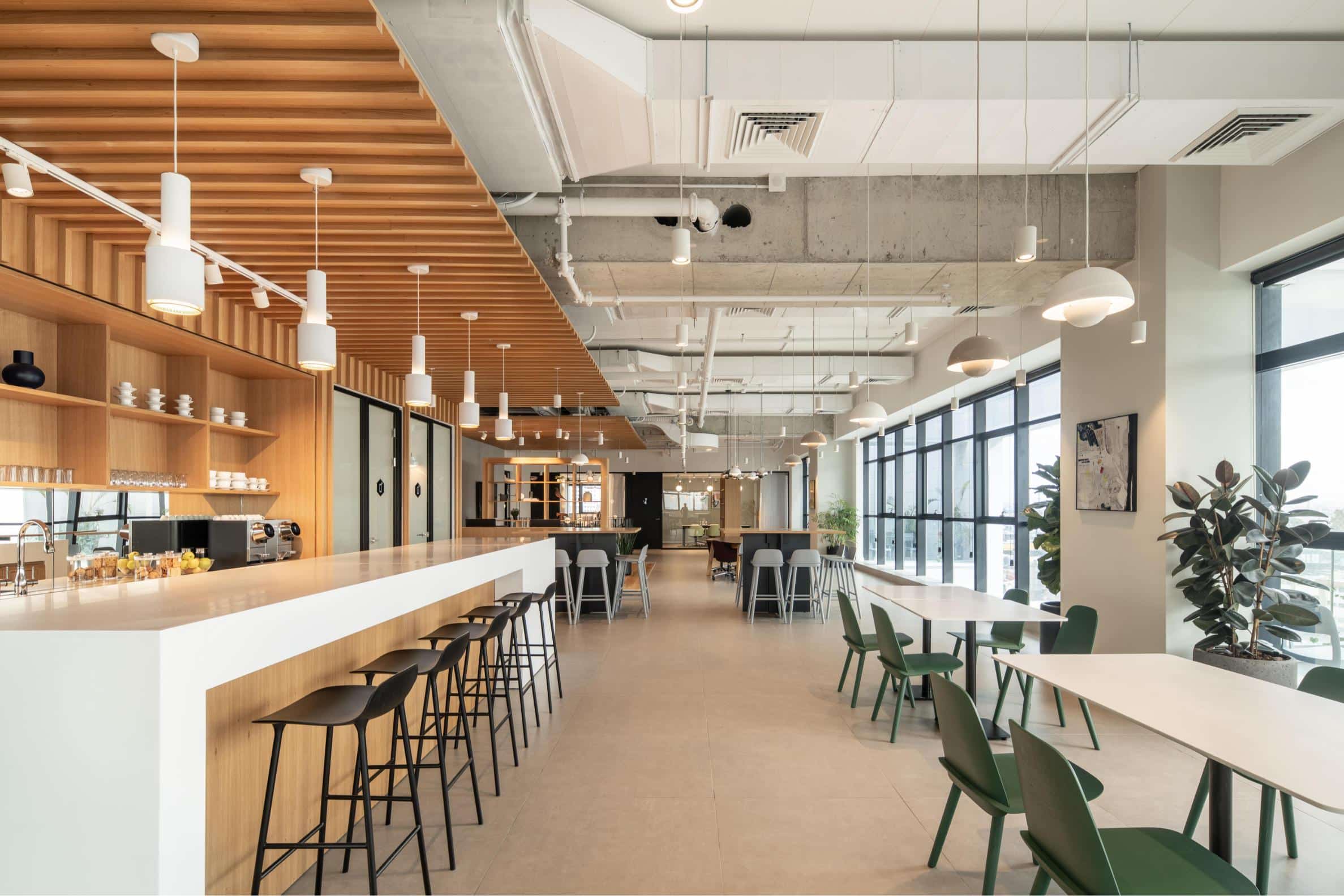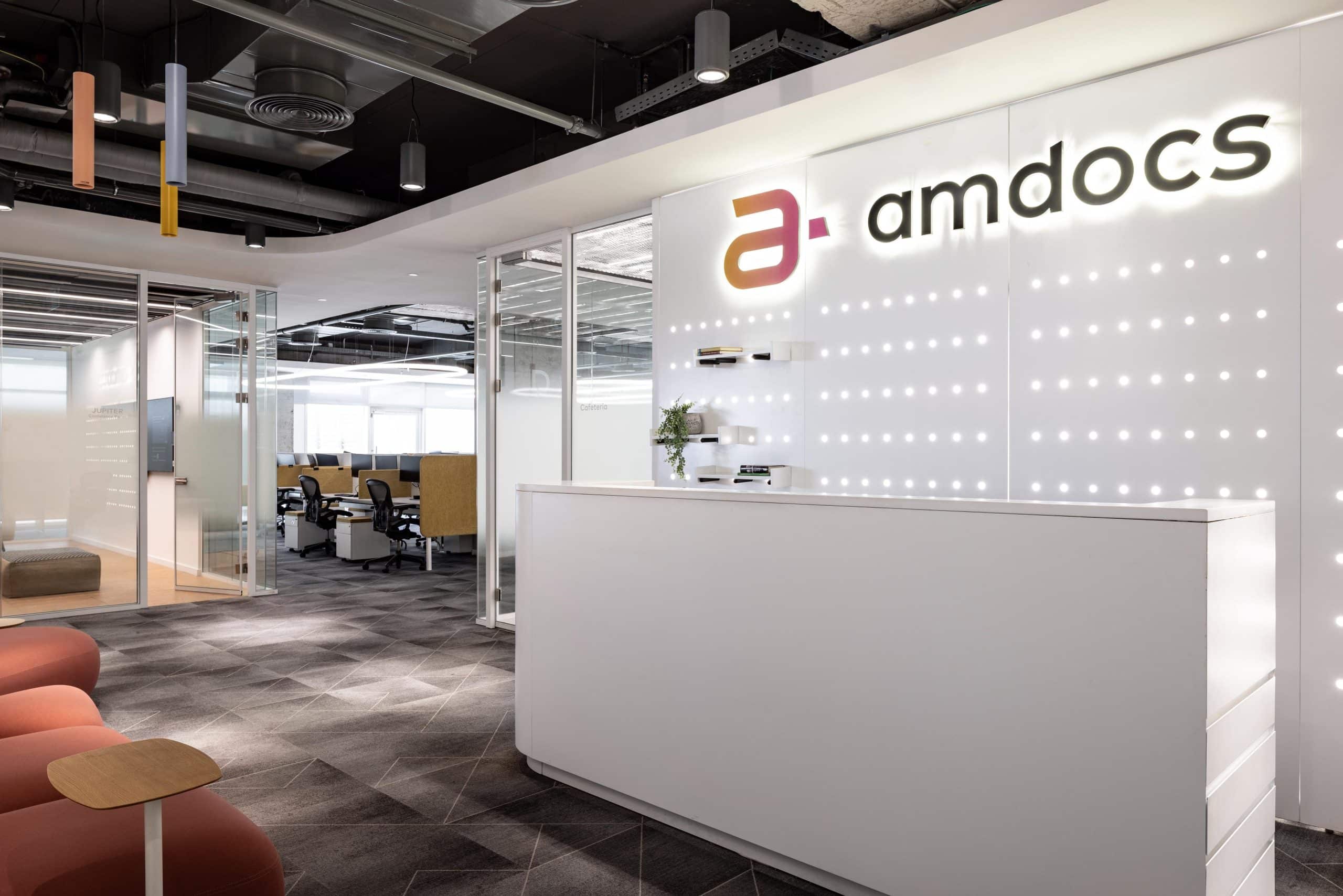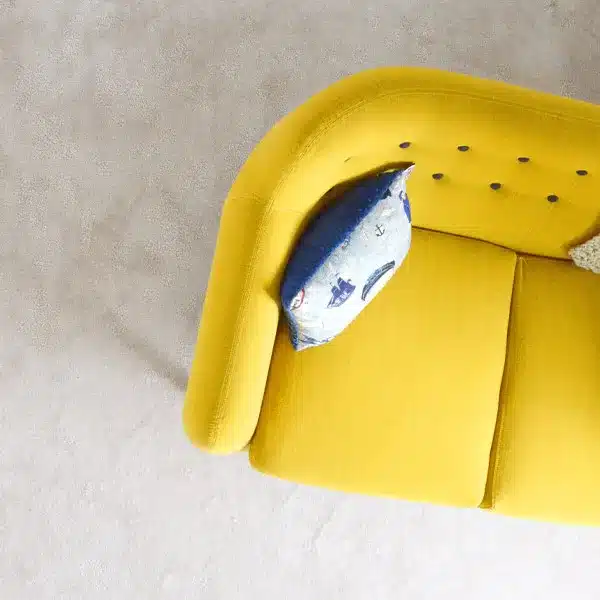In a joint project between Tel Aviv University and Broadcom, the finishing work was carried out on 5 floors—covering a total area of 12,000 square meters. About 900 square meters is for the electronics lab, and computer servers, and about 10,000 square meters are for offices and open work spaces.
They also built about 1000 square meters of common areas for a variety of employee activities, and spacious cafeterias, and a gym with bathroom and showers, in an area of about 500 square meters.
Setter Architects were responsible for the interior design of the building and the selection of quality materials, including Terrazzo floors, epoxy, carpets, and unique ceilings that allow for really good acoustics in the work spaces.
The floors are joined by steel stairs intertwined with smoothed concrete on the floors, and on the exposed concrete on the walls.
Despite the complexity of the project and COVID-19, Tidhar was able to shorten the schedules and deliver the project about two months ahead of schedule.


Image gallery
Tidhar at your service

















