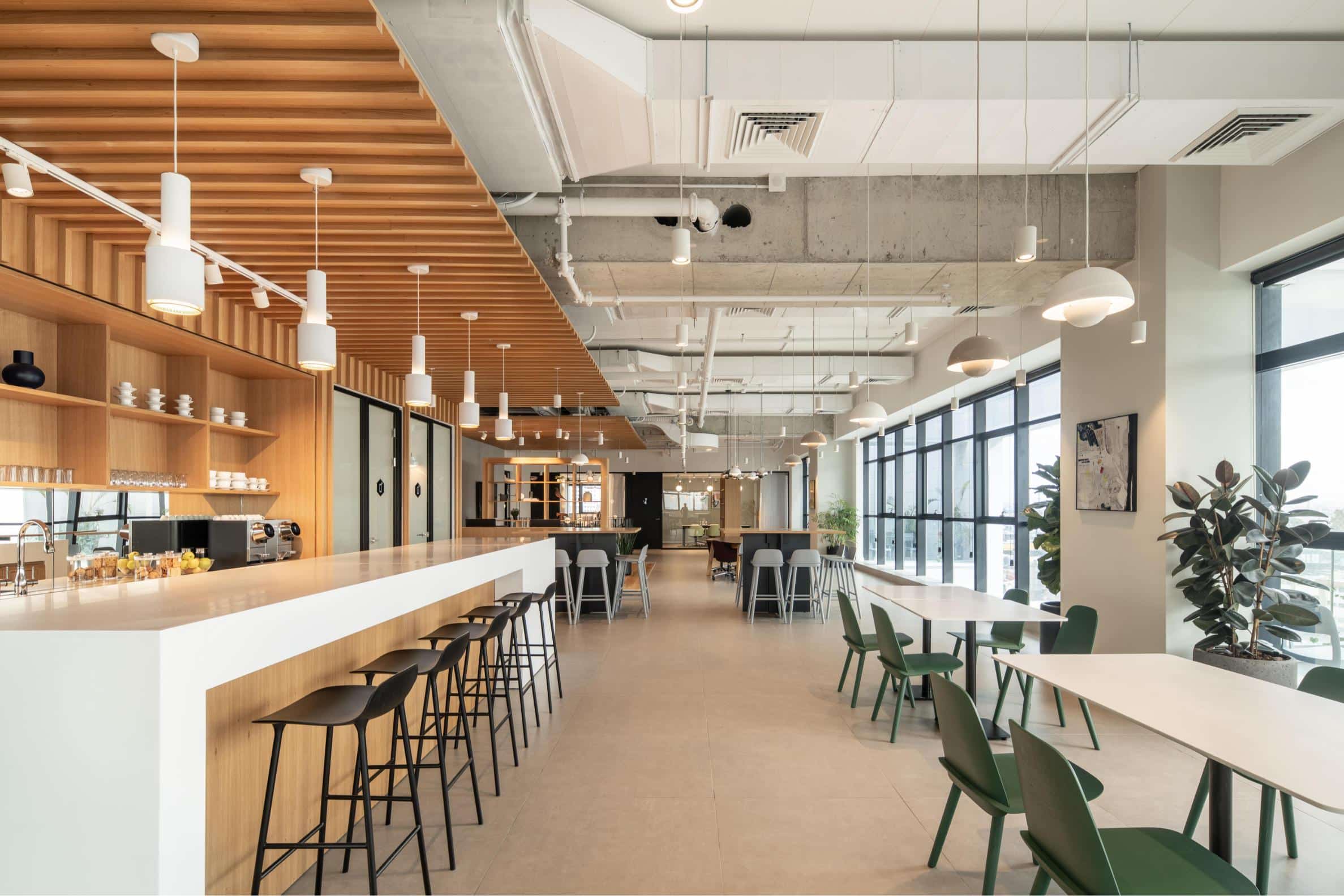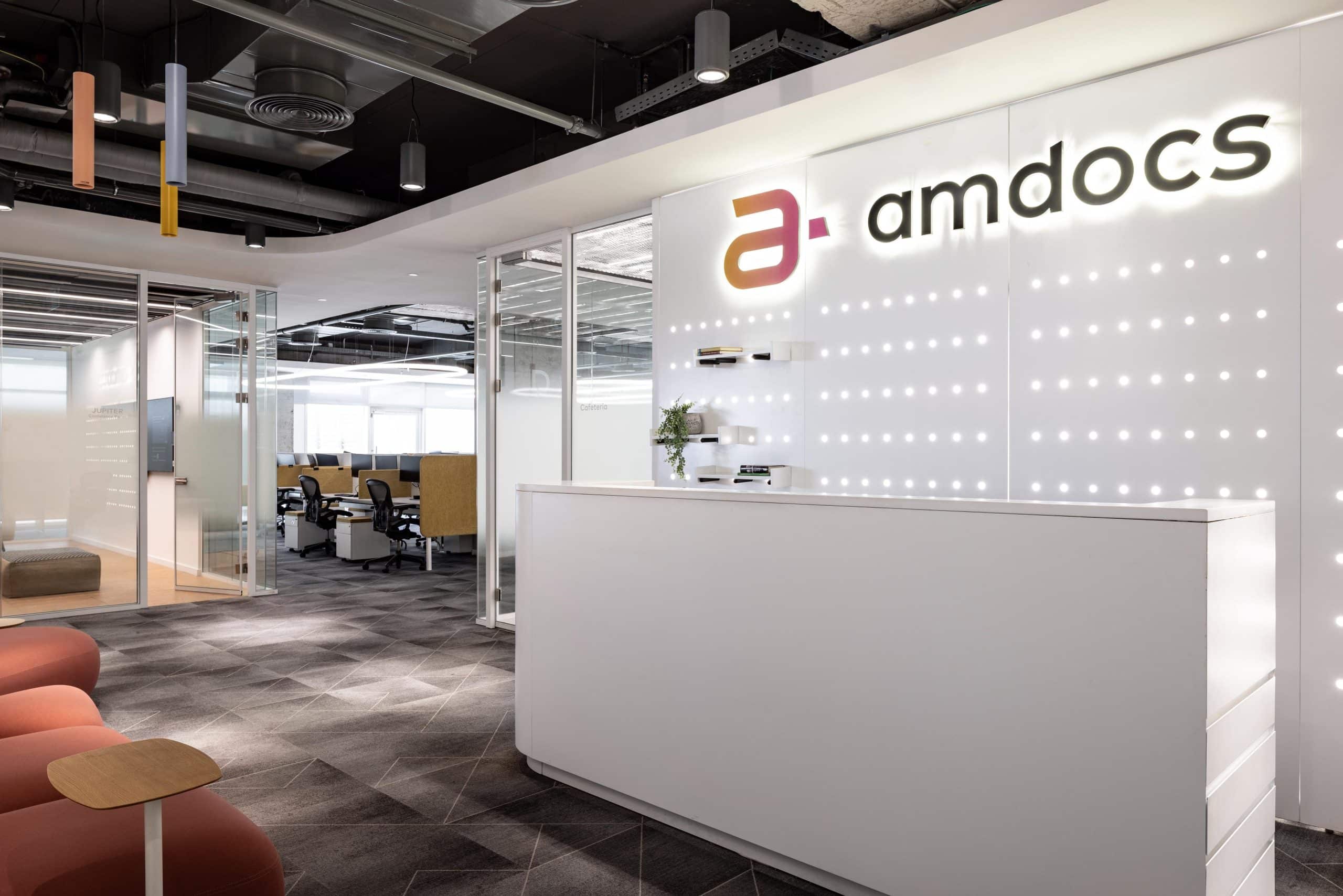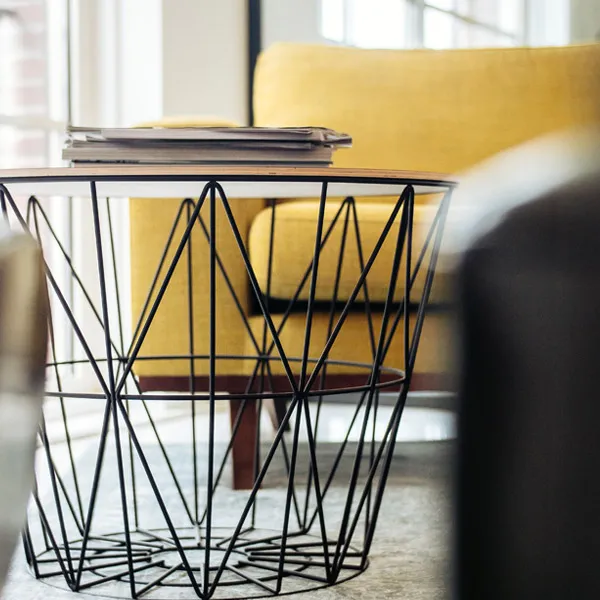A complex and challenging project with tight schedules which required hands-on management and daily monitoring of progress. As part of the project, we completed the finishing and envelope work on 12 floors of offices, a ground floor that includes: a lobby, training rooms, dining room, a cooking kitchen and an additional laboratory floor with a total area of 18,000 sqm. The project was designed by architect Ram Goldberg who envisioned a “togetherness supportive environment”. Thanks to the support of all the parties involved and the Comverse people, we succeeded in turning a vision into a reality and successfully moving the company’s 900 employees to their new home in the Ra’anana industrial zone.
Tidhar at your service
The Tidhar people are at your service. We invite you to contact us







