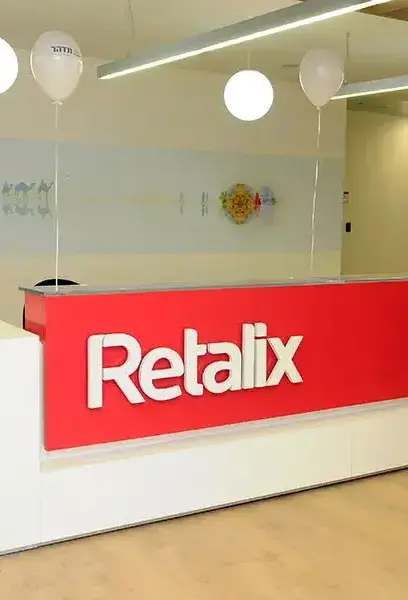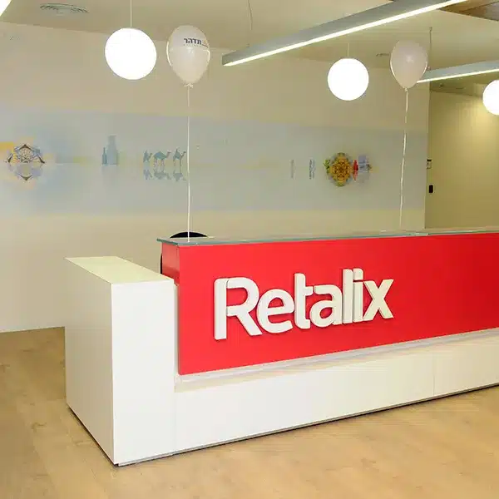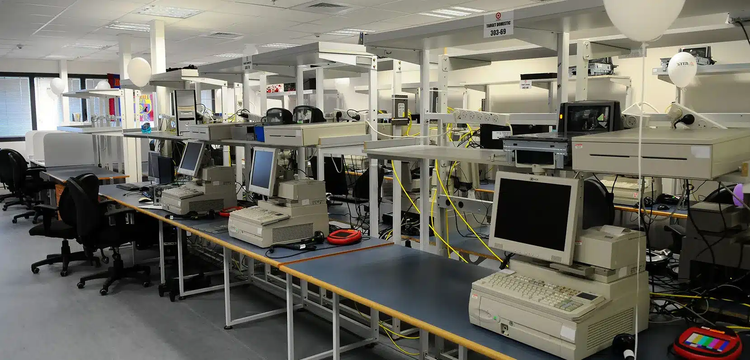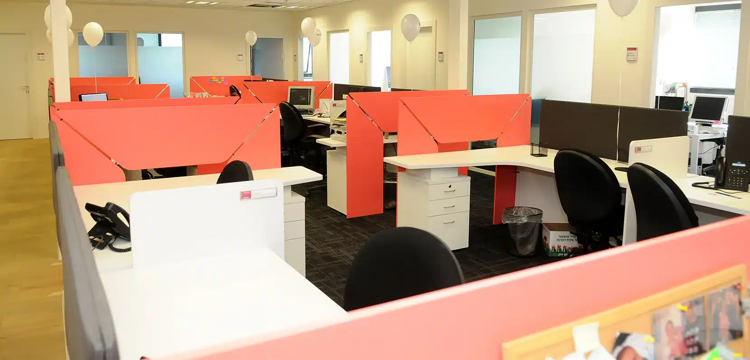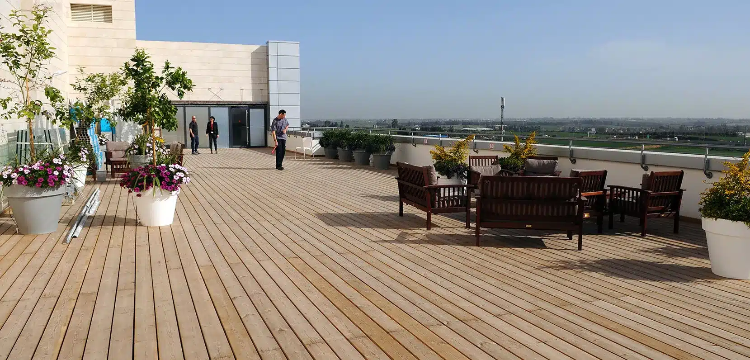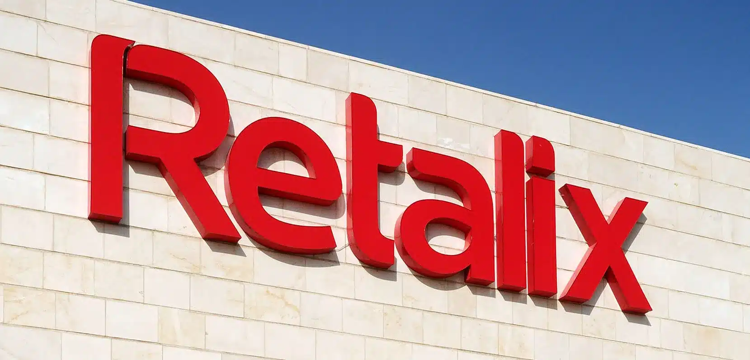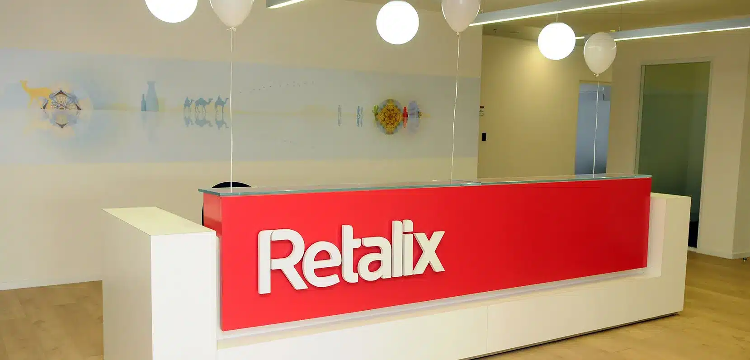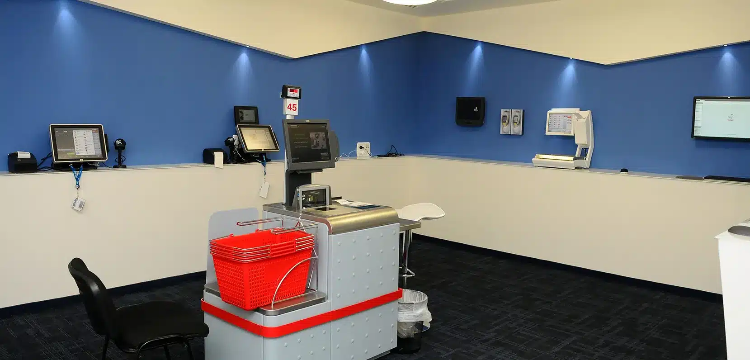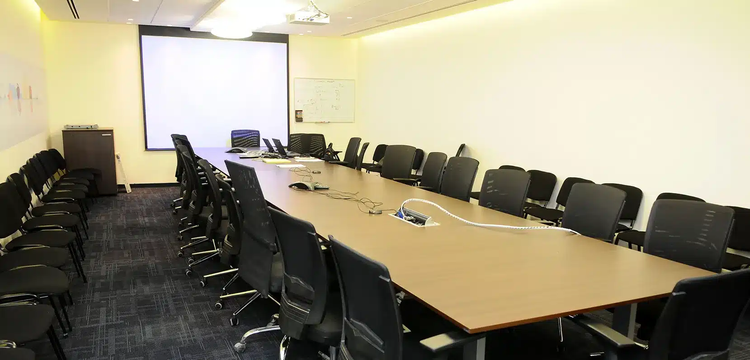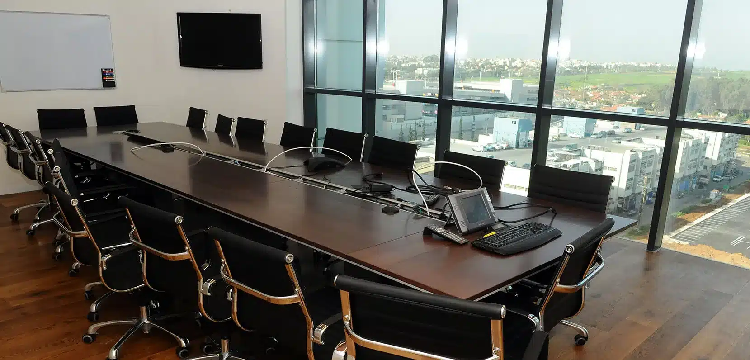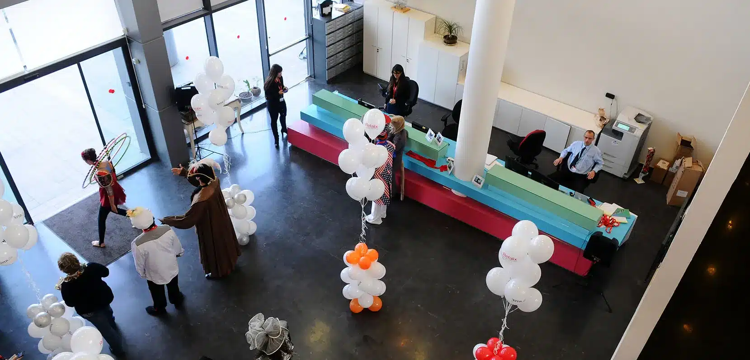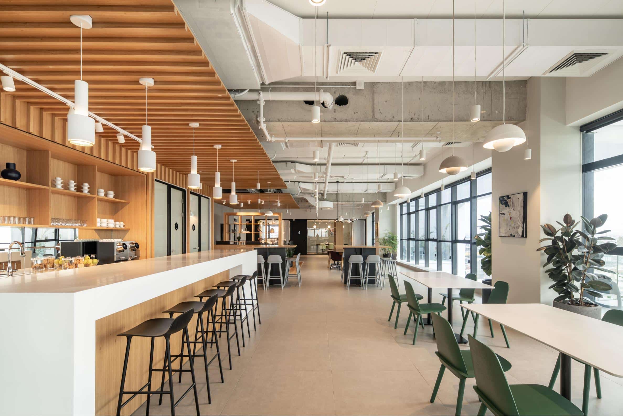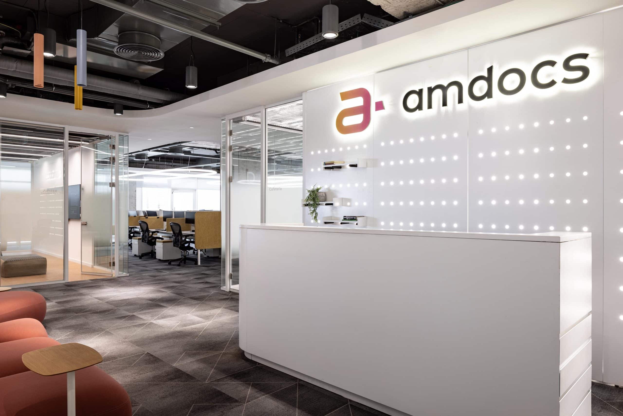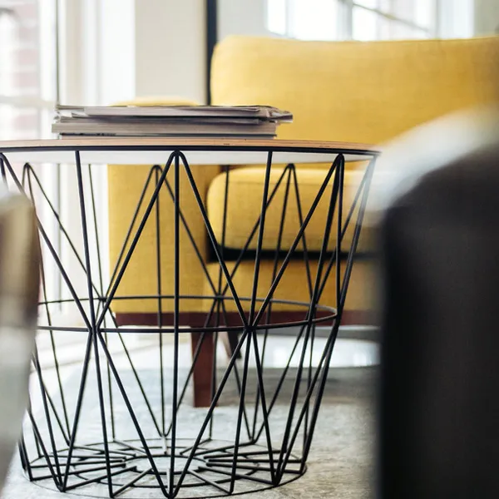This turn key project, which included the planning and execution of fit-outs and outer envelope works across seven office floors, is located in Ra’anana’s Hi-Tech Park complex. The project included office rooms, conference rooms, lobbies, a showroom, server rooms, a kitchen and dining room. As part of the project we accompanied Retalix all the way and managed the transition to the new offices from A to Z. Tidhar handled architectural planning, coordination, execution and handling of all the logistics involved in moving to the new offices (purchasing, packing and transporting the equipment to the new offices, training and orientation for employees, etc.) until the last employee was settled in the new office.


Image gallery
The project
Tidhar at your service
The Tidhar people are at your service. We invite you to contact us
