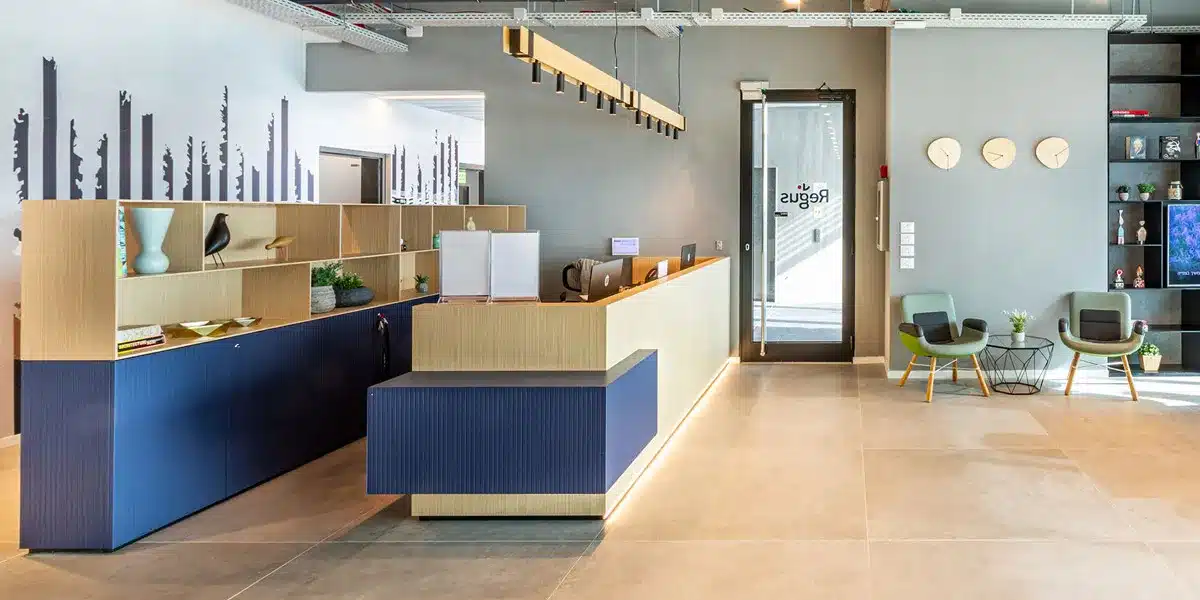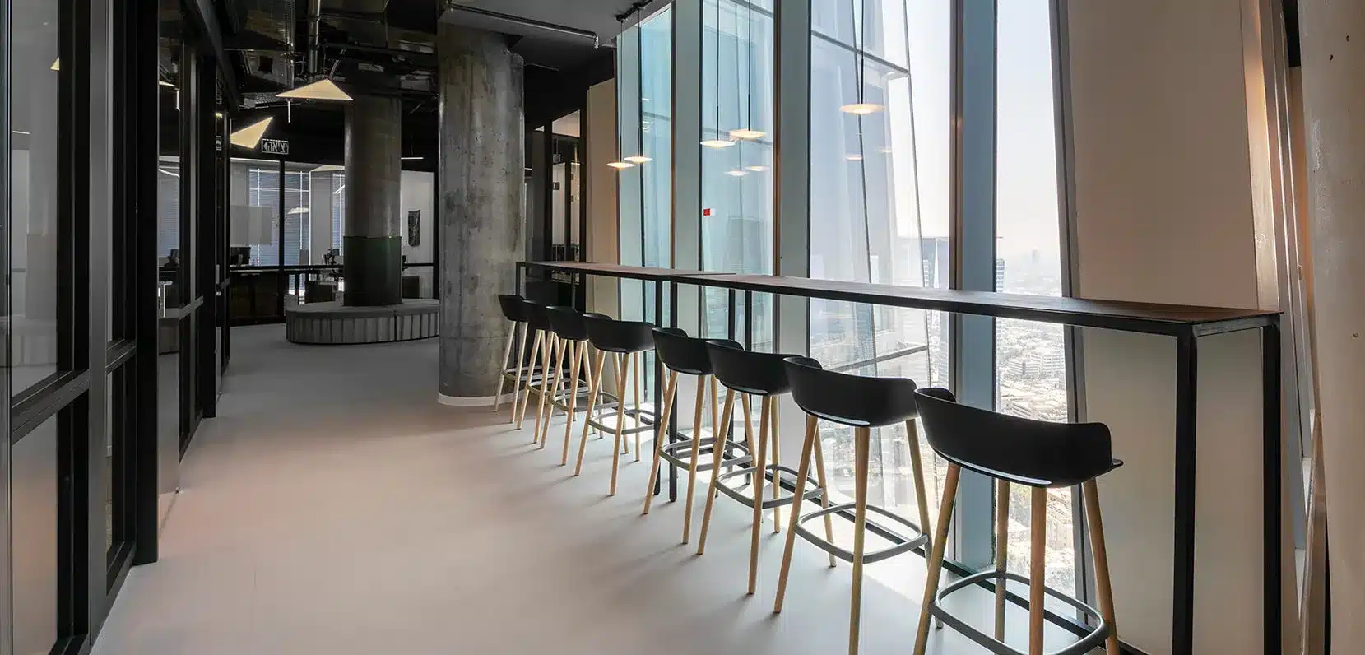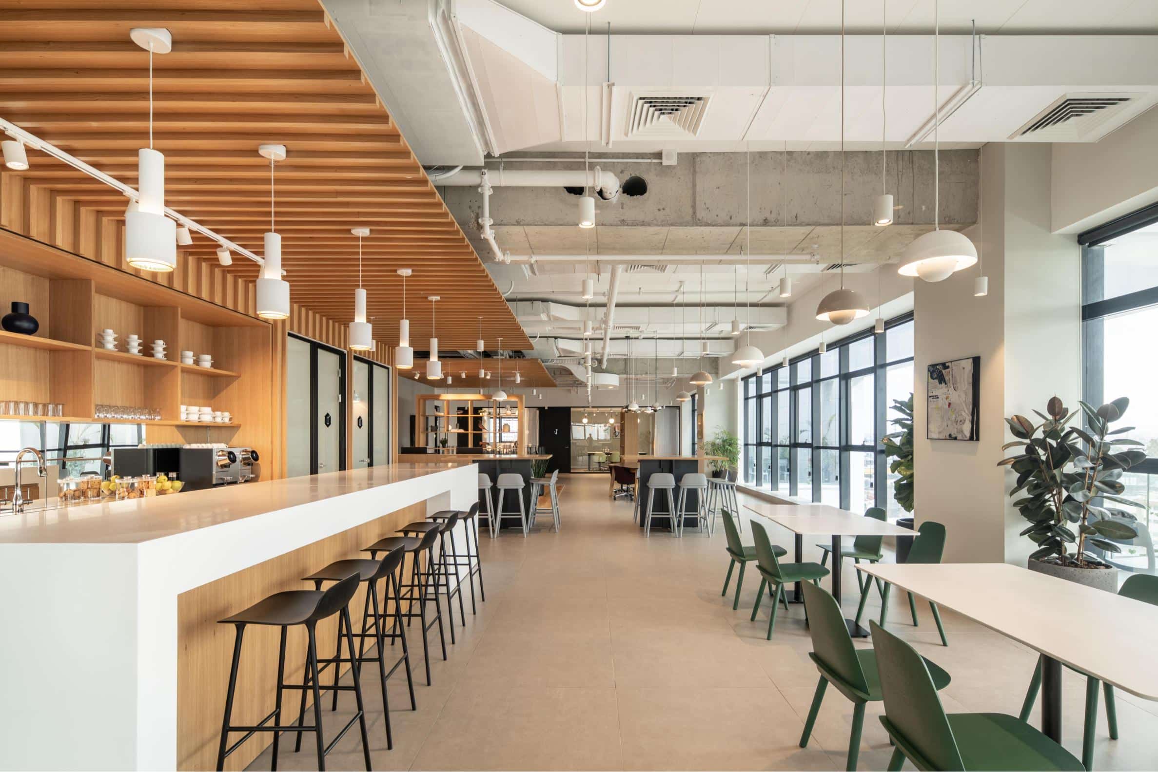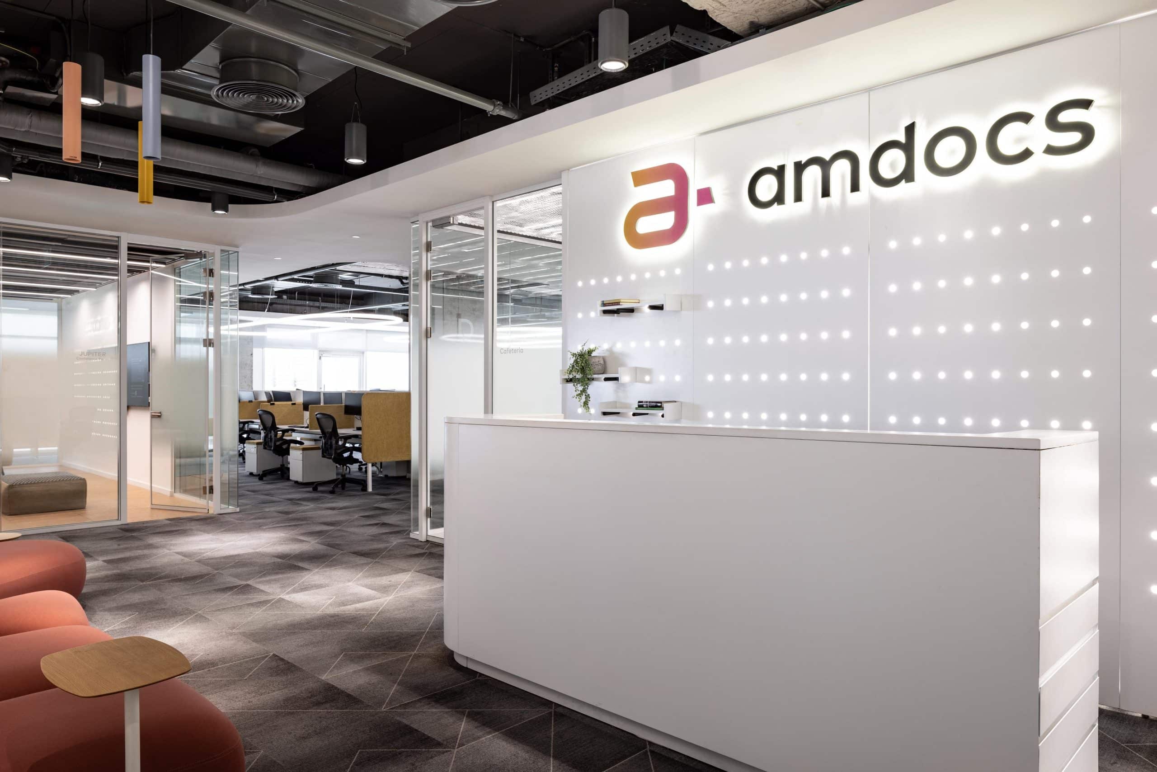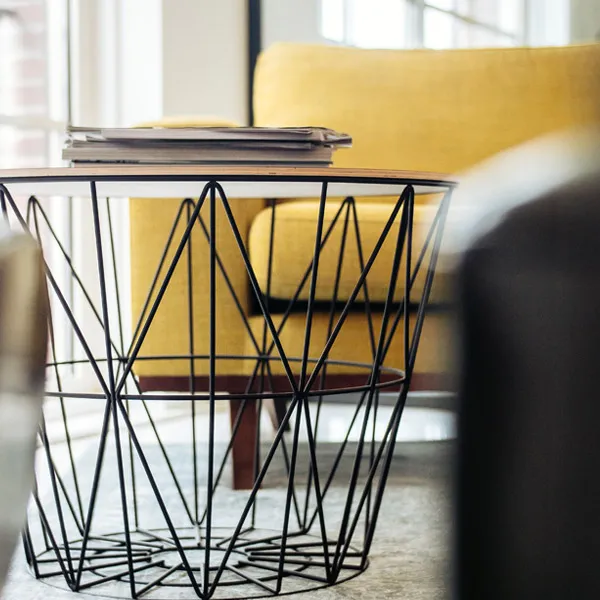An entire floor of a new office building was built in Rishon LeZion, as part of the ongoing collaboration between Tidhar’s finishing work division and the international company, Regus.
In a project carefully planned according to the high standards of Regus, the common spaces were designed in Scandinavian style. Wall surfaces, cabinets and tables have straight and clean lines, all constructed from ultra-light wood.
The project also included unique glass walls and rest areas with design elements full of pleasant colors, as part of the overall concept. The floor was divided into individual and group study rooms, meeting rooms, an open space, a spacious kitchen and cafeterias. In the common spaces, the ceiling is exposed and the electrical and air conditioning systems were painted in light colors and incorporated into the complex light fixtures.
The project was completed in a very short time, and in just four months the entire floor was ready for occupancy.


