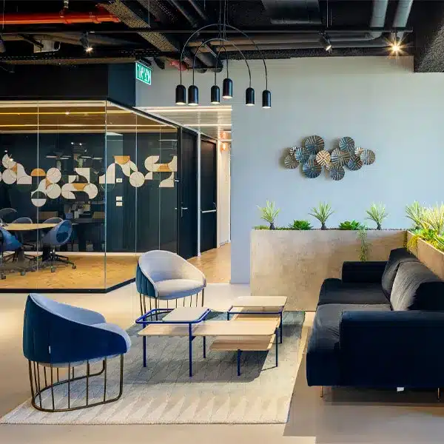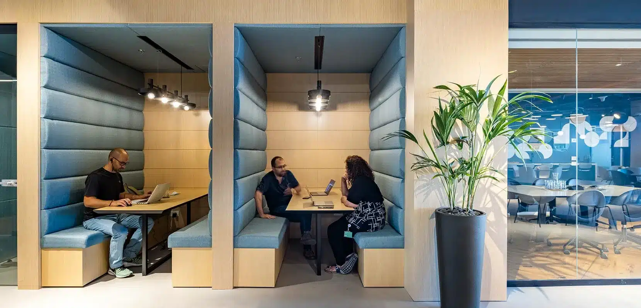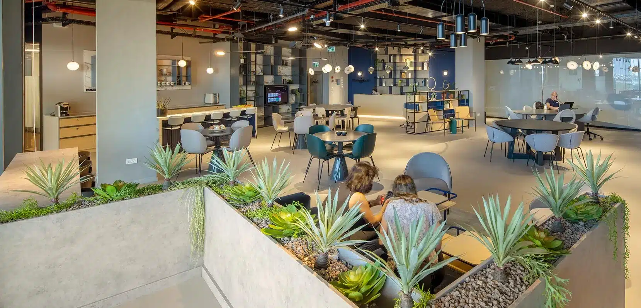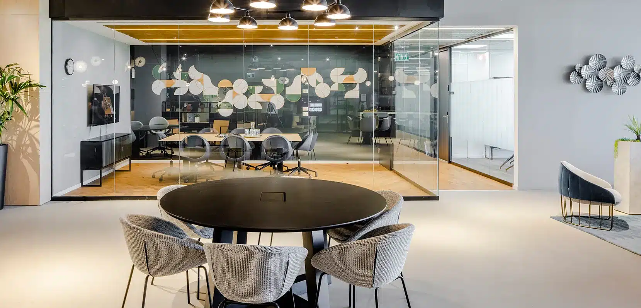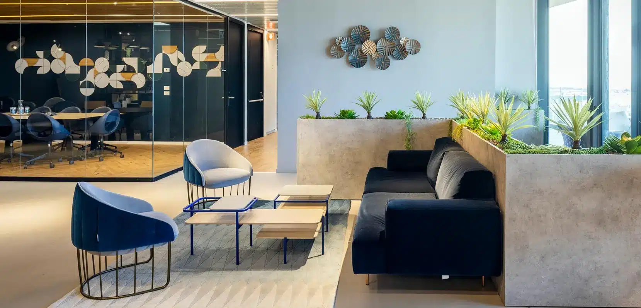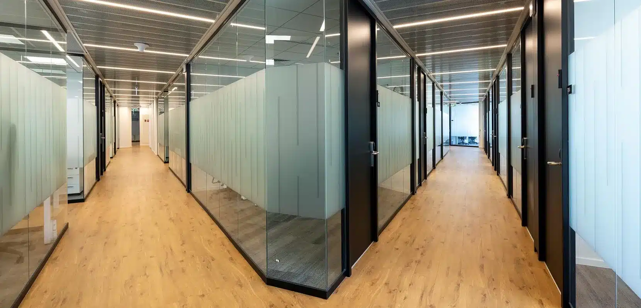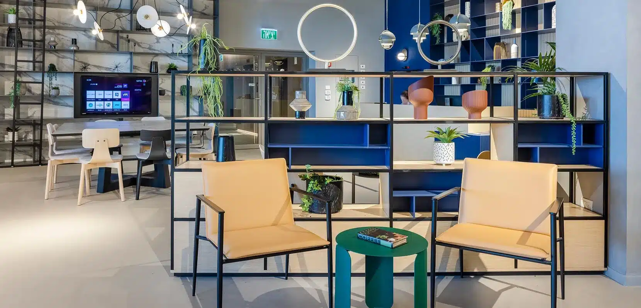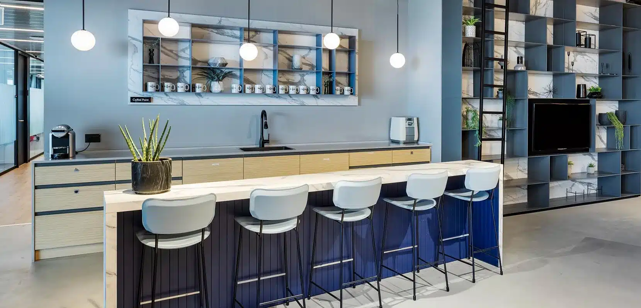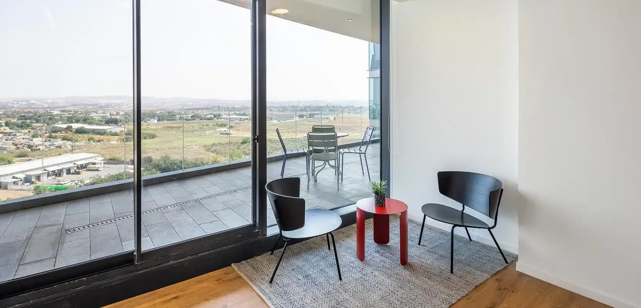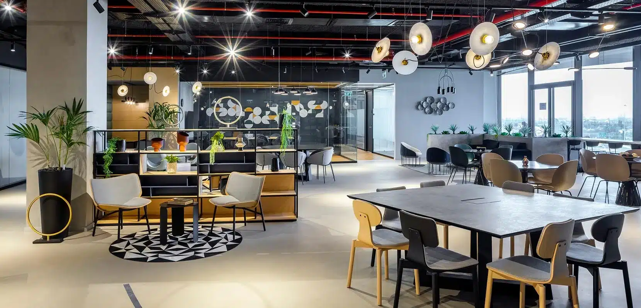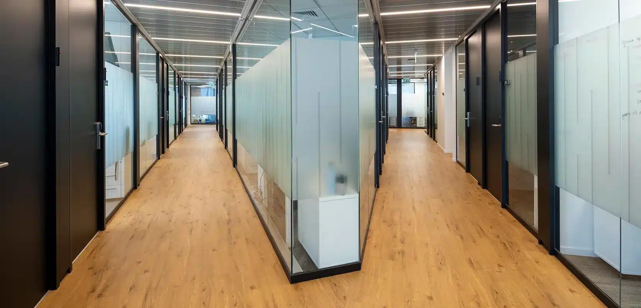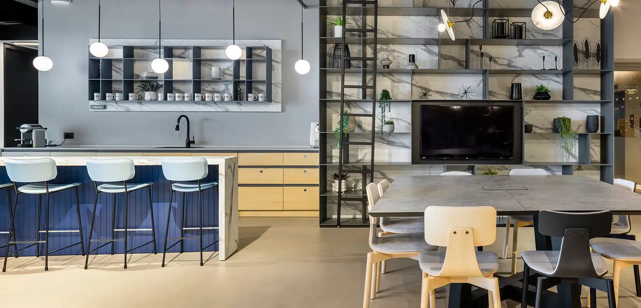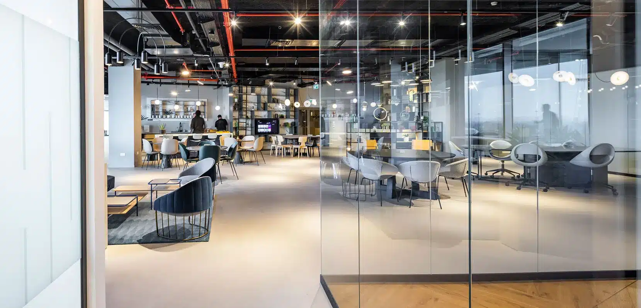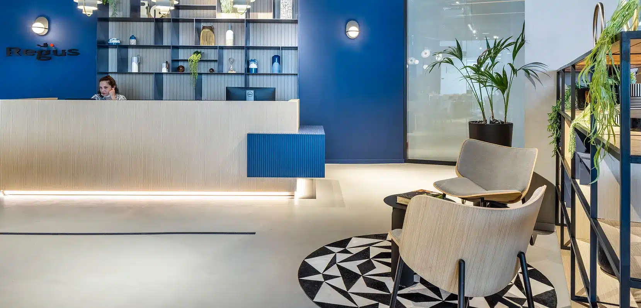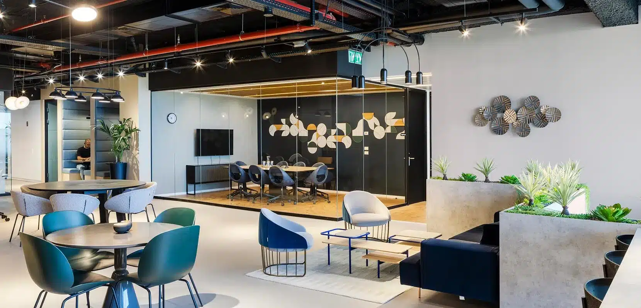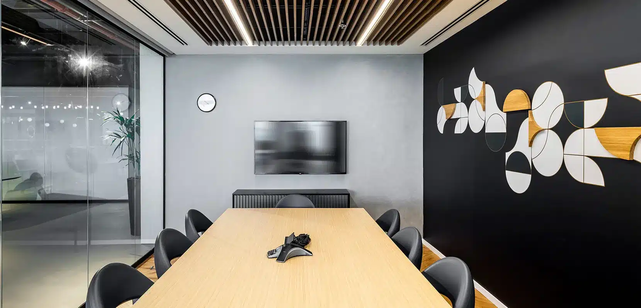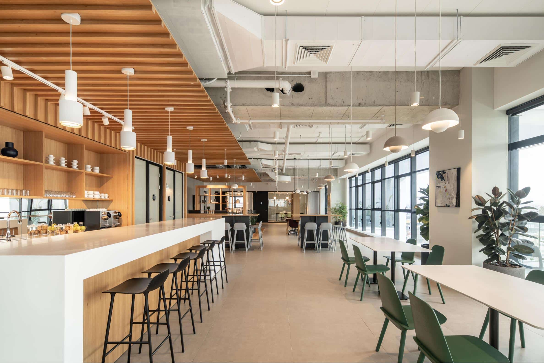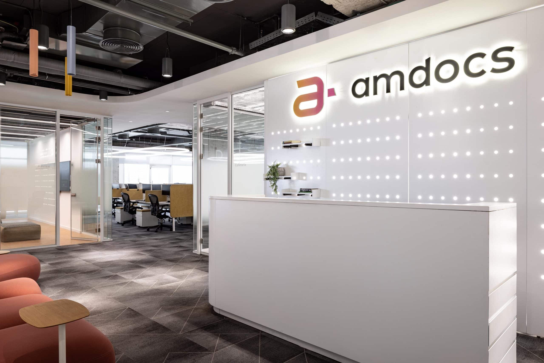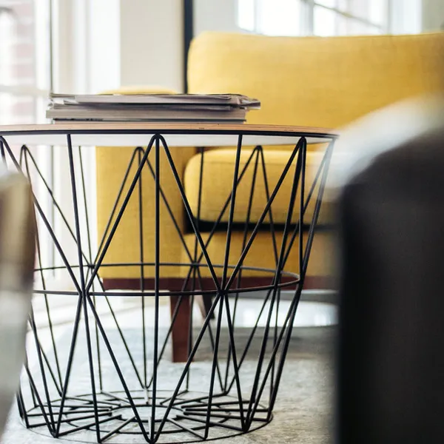Another project by Tidhar and the Regus workspace company, as part of the fruitful collaboration in recent years. The finishing work was carried out on one floor in the new “Oshira” office complex in Kfar Saba. The project was carried out in accordance with the “spirit” of Regus, which ensures a comfortable and pleasant division of open workspaces and offices. A shared kitchen and meeting rooms were built for the benefit of the members, as well as lounge areas in spectacular designs, with a combination of clear glass partitions, exposed concrete surfaces and plants. They also put up pictures specially designed for the spaces, and light fixtures that hang from the exposed black ceiling. All of this while paying close attention to the big details as well as the smallest detail of workmanship and the quality of the materials.


