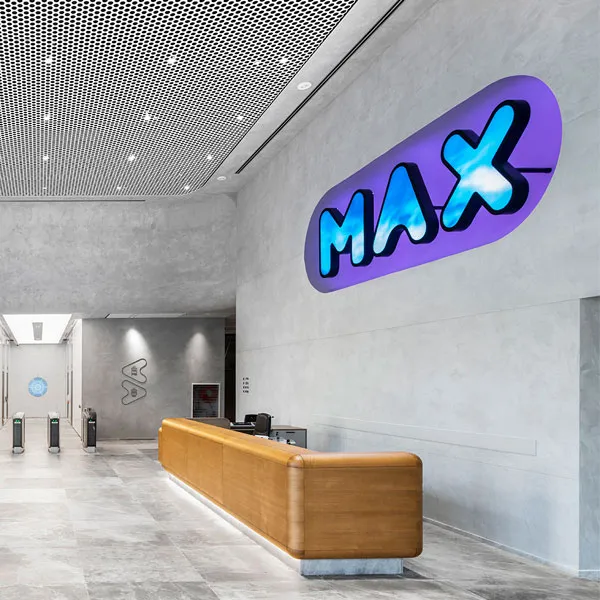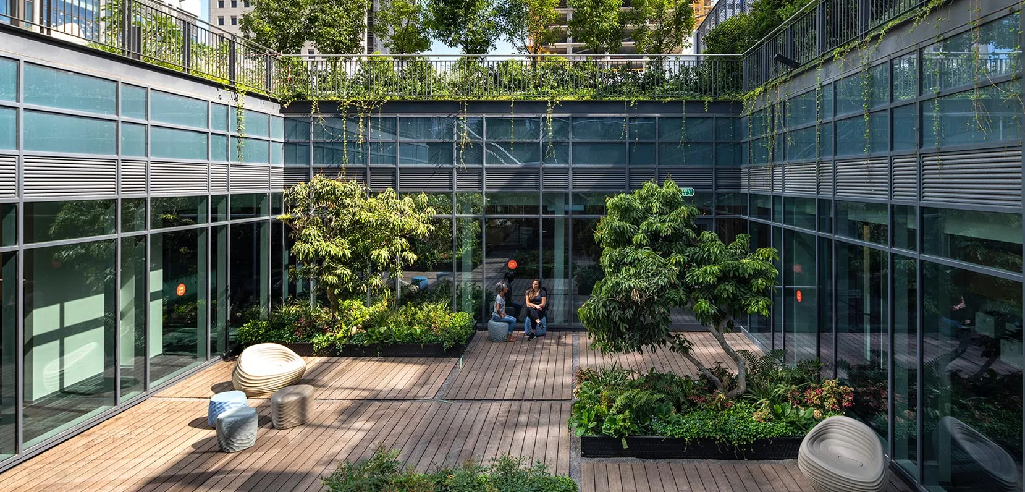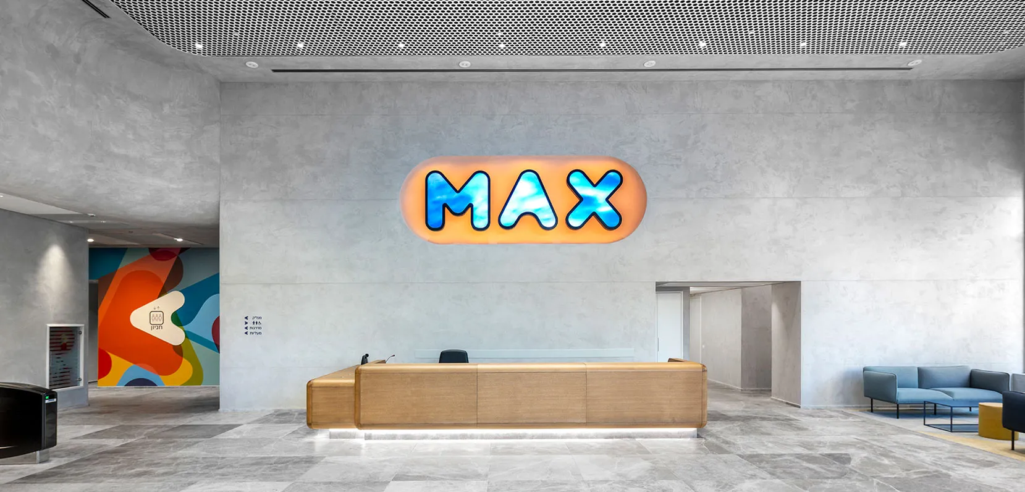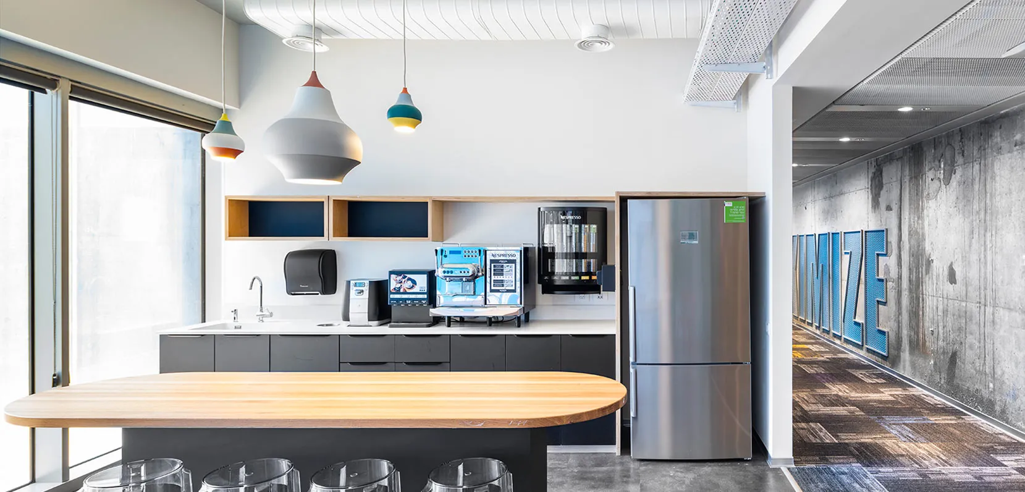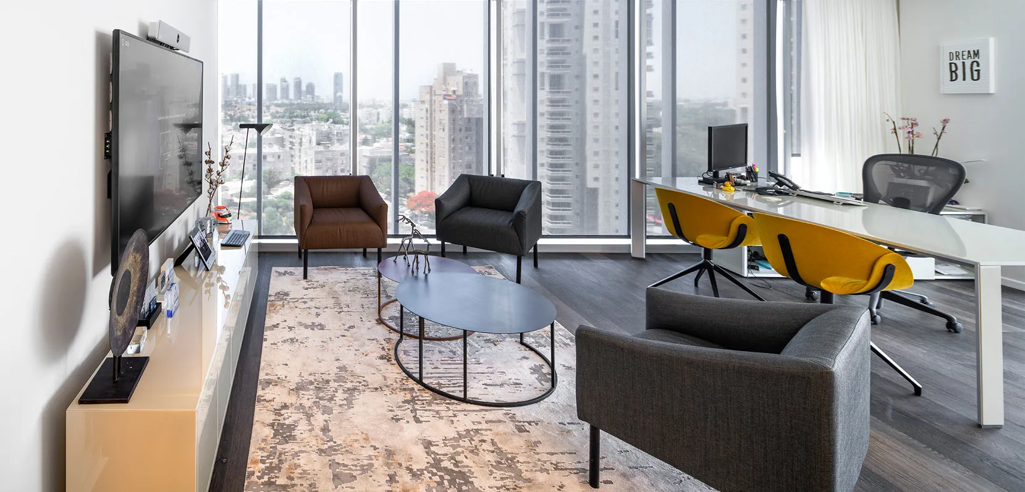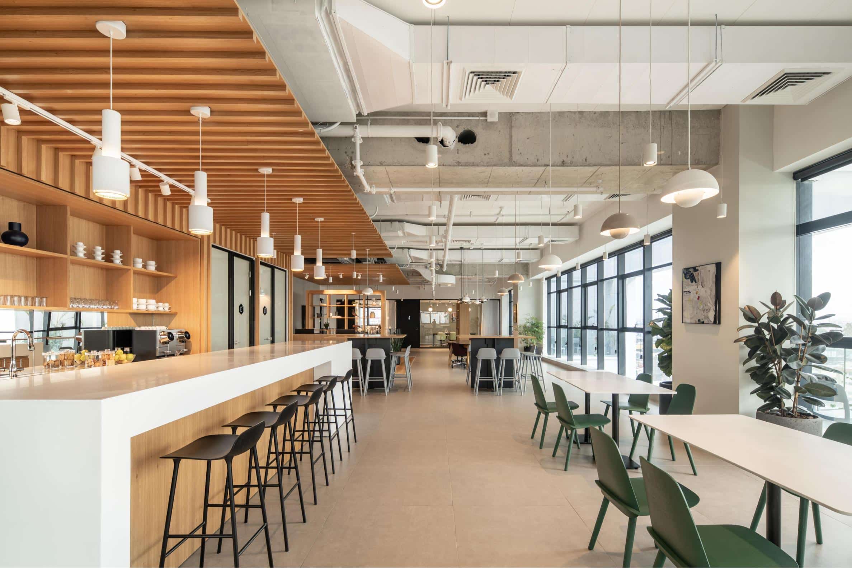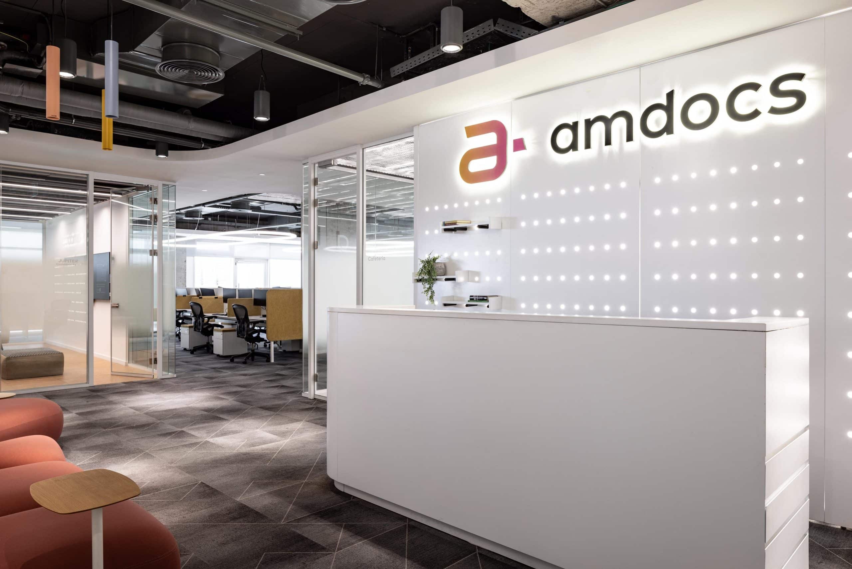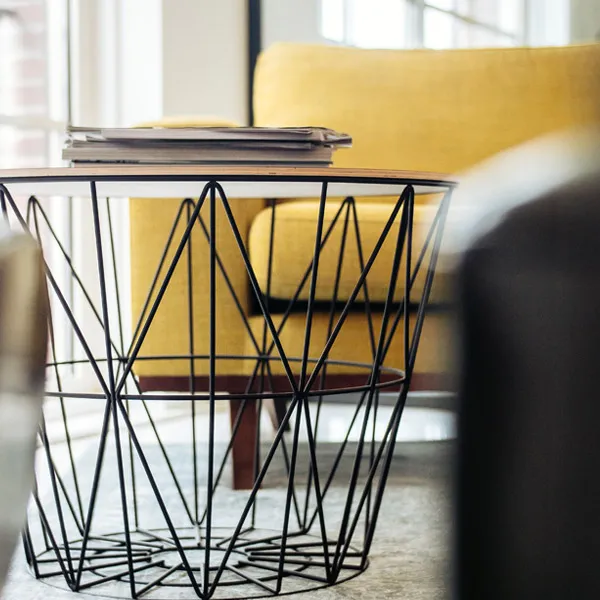Finishing work for the flagship location of the national credit company MAX by Leumi Card , extends over nine floors and is designed in a fresh and up-to-date look. The project included many elements, including: an entrance lobby, a meat and dairy kitchen, a dining room, an auditorium, a cafeteria, an extensive open-space work area in the “open space” concept, a systems gallery, a computer room and a machine room.


Tidhar at your service
The Tidhar people are at your service. We invite you to contact us
