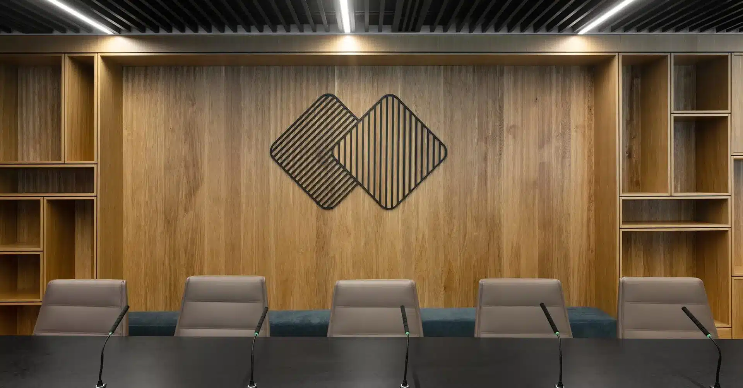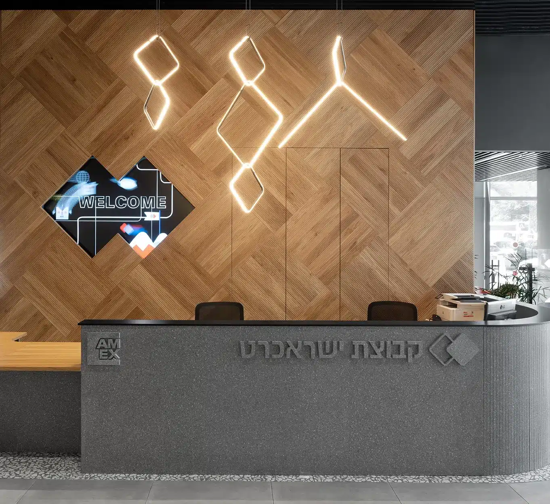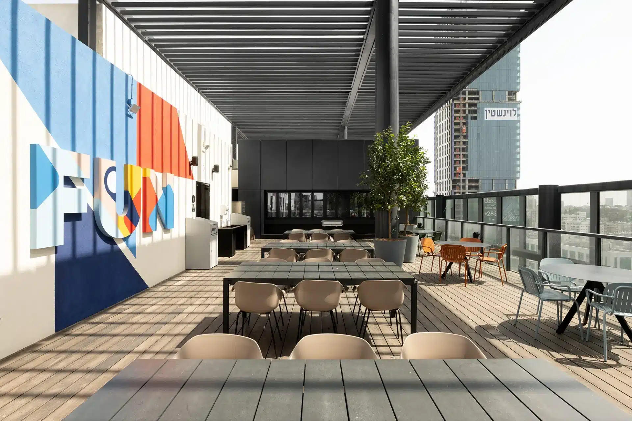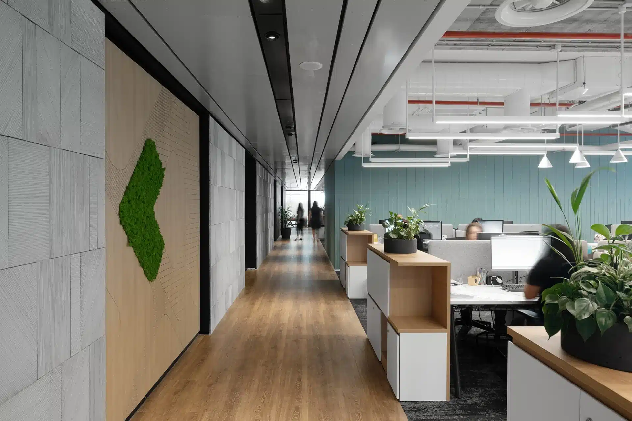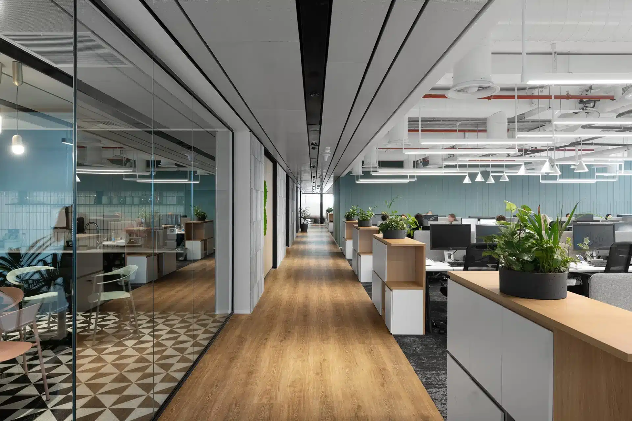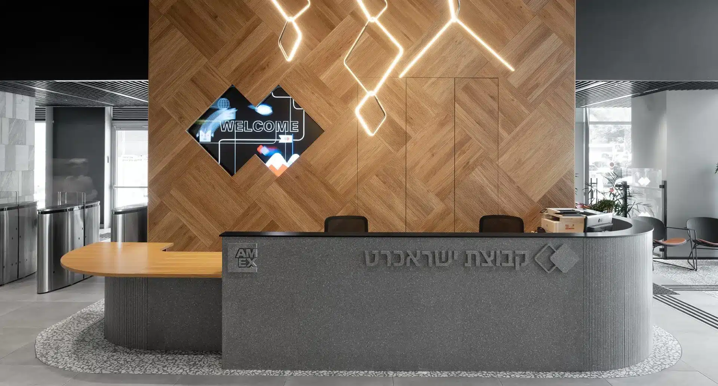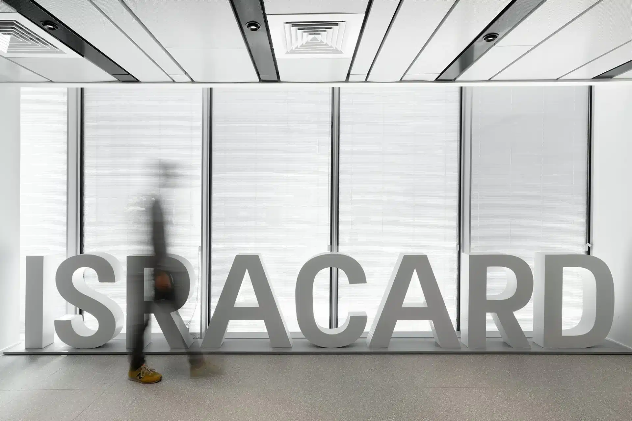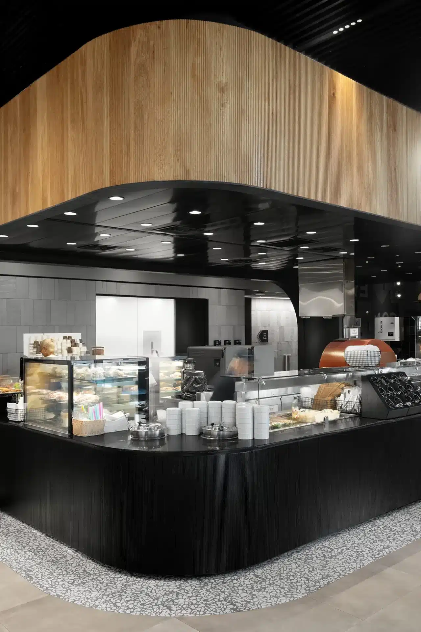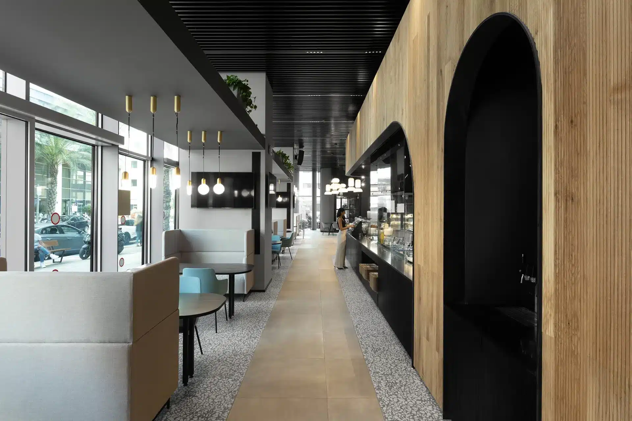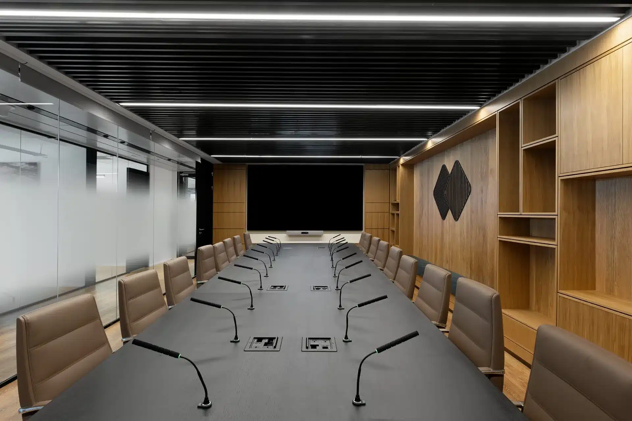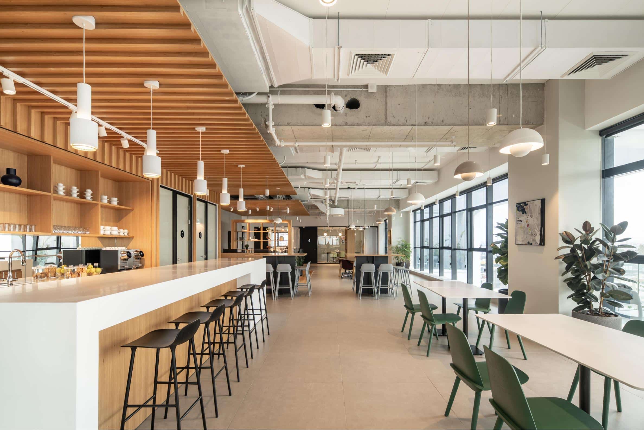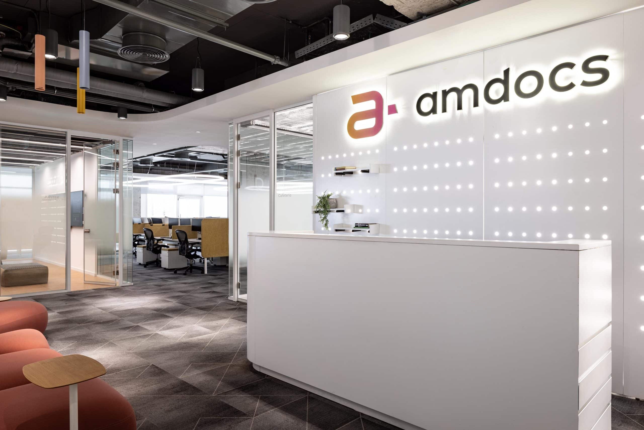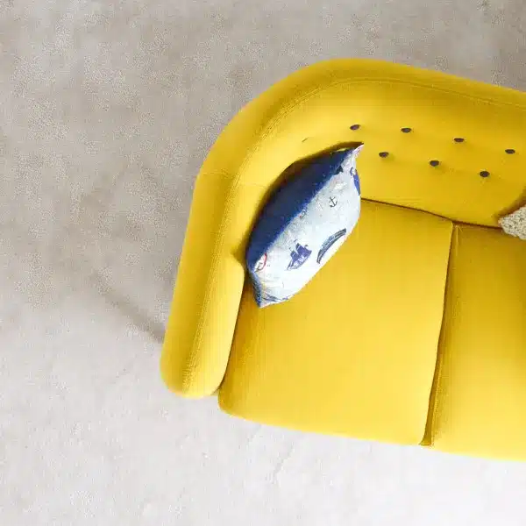The new Beit Isracard is one of the projects that illustrates the power of Tidhar — from the stage of purchasing the land, building the skeleton, to the execution of the finishes. Everything was carried out by Tidhar, with great professionalism and dedication.
The finishes project consisted of 16 floors, in a total area of approximately 19,000 square meters, as well as a huge rooftop terrace, which overlooks an urban landscape and contains a grill restaurant.
The building itself contains many special elements. At the entrance there is a large central lobby and a cafeteria area for the comfort of the employees.
The other floors contain spacious office spaces next to open spaces, as well as entire floors that house the company’s call centers characterized by young and innovative design lines.
The management sits on the luxurious top floor of the tower For the benefit of the employees, there is a gym, a synagogue, and a dairy and meat dining room in the building.
In addition, a highly advanced building control system was installed, which enables significant energy savings, among other things, thanks to a lighting control system (adjustment of the light intensity in the room according to the intensity of the sunlight coming in from outside), air conditioning (limiting the temperature range) and turning on/off lighting and air conditioning according to the schedule and attendance.
The building houses about 2,000 workers


Image Gallery
Tidhar at your service
