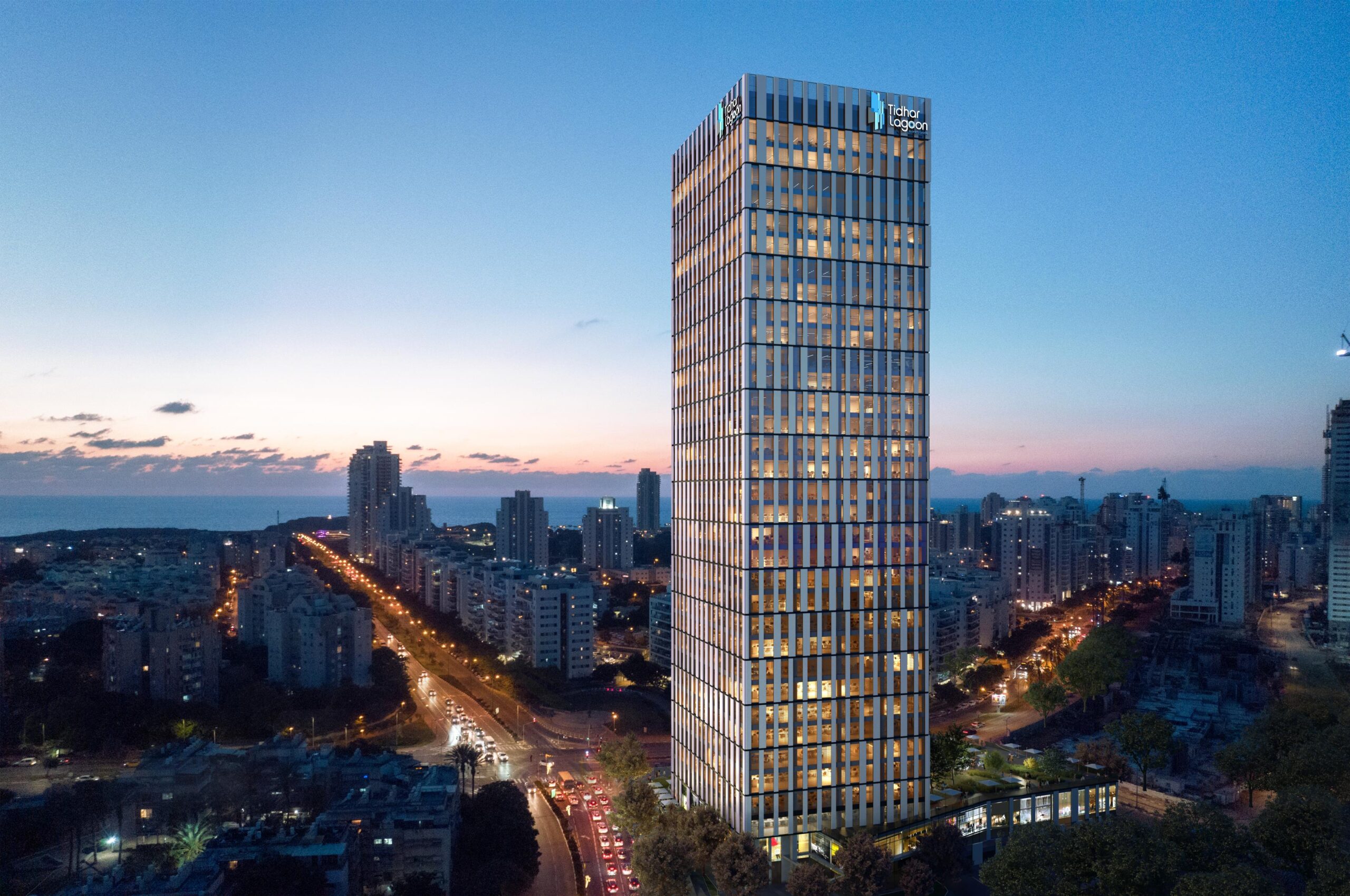Urbanism Day – Urban Planning
Meant to raise awareness of urban planning optimized for the ever-expanding global population, ‘World Urbanism Day’ or ‘World Town Planning Day’ offers a chance at a global perspective on urban planning.

Accelerated urbanization and climate change pose complex challenges for planners and policymakers. Nowadays, about 55% of the global population live in cities; according to UN predictions, the global population will grow by about two billion by 2050, most of whom will live in cities. Experts in the field agree that condensing existing cities is the best way to go both for society and the environment, and that the use of urban technologies is set to become a substantial part of our living environment. These will include developments in various fields (food, transportation, construction, climate, communications, power, robotics, artificial intelligence and more) toward an optimistic, green, low-carbon future.
And what about Tidhar?
Our Urban Planning Division, established three years ago, is currently promoting over 40 city building plans which delineate and articulate the living spaces of the future. Alongside experts in various fields, representatives from all links in Tidhar’s value chain are working on developing the cities of tomorrow today, all while focusing on sustainability, the quality of future spaces, and a healthy, safe environment for diverse populations.
As a participant in the construction business, Tidhar makes an effort to reduce its negative environmental impact in construction by advance-manufacturing in factories instead of in the field, reducing waste, and adopting planning methods and technical systems to make it all possible. Tidhar’s aspiration is to turn our negative environmental impact into a neutral and even positive impact through adherence to the highest standards of green construction.
Here’s what that looks like in practice, in our projects:
Aliyat HaNo’ar, Giv’atayim
This plan proposes urban renewal in a significant complex, on land designated for workshop use, located in an existing residential neighborhood.
The plan proposes a mix of land-uses—residential, commercial and employment—alongside the expansion of Aliyat HaNo’ar Street, as well as land for a public structure and easement for a pedestrian link between Aliyat HaNo’ar Street and the residential neighborhood on HaVradim Street.
The office building and residential building will each have 40 floors above the entrance floor, and the structure facing HaTa’as Street should offer commercial space on the ground floor and 11 residential floors + one partial residential floor above.

Beyond, Giv’atayim
The Tidhar Group and Union Group are currently establishing the “Dan metropolis’ new business center” in this prime Dan District location, on the tri-city boundary between Tel Aviv, Giv’atayim and Ramat Gan, right by Ayalon Highway and Tel Aviv Savidor Central Train Sstation. The Beyond project includes two towers which will redefine the skyline of the Central District: one is a 73-floor office tower reaching a height of 320 meters, the other is a 42-floor residential building reaching a height of about 200 meters, with all apartments designated for rental use. This is one of Tidhar’s biggest and most significant projects since the Group was founded in 1993.
The Beyond complex is the first of its kind in Israel, and follows a model carried out in some of the largest cities in the world: an urban space that houses an entire ecosystem under one roof, combining residence, leisure and work alongside communal services. The idea is to create a form of ‘urban commune,’ with the idea of communality manifesting in various kinds of shared spaces. The complex is spread over approximately 16.5 acres, and will include an office tower, a residential tower, and public and commercial spaces; a pedestrian bridge will be constructed above ground to connect the project and Giv’atayim’s City complex. The project will be fitted with a green roof, and include a large public park combining exercise devices, urban agriculture and shaded leisure spaces.

Atad Complex, Tel Aviv
The plan proposes urban development and renewal along Jaffa Road and HaMesila Park, taking advantage of the proximity to a mass transportation system. This should be made possible through orders to protect the Templar structures and historic wall along HaMesila Park, and the construction of a 40-floor mixed-use building for residence, commerce and employment.
In addition, the plan stipulates the expropriation of land for the expansion of Jaffa Road and Pines Street, and for a public mixed-designation plot for open spaces and public structures.

Happy World Urbanism Day!
The information presented in this article is strictly general and does not constitute any guarantee or concrete advice or substitute of such. The company shall only be obligated by a legally-signed contract. Errors and omissions expected.
