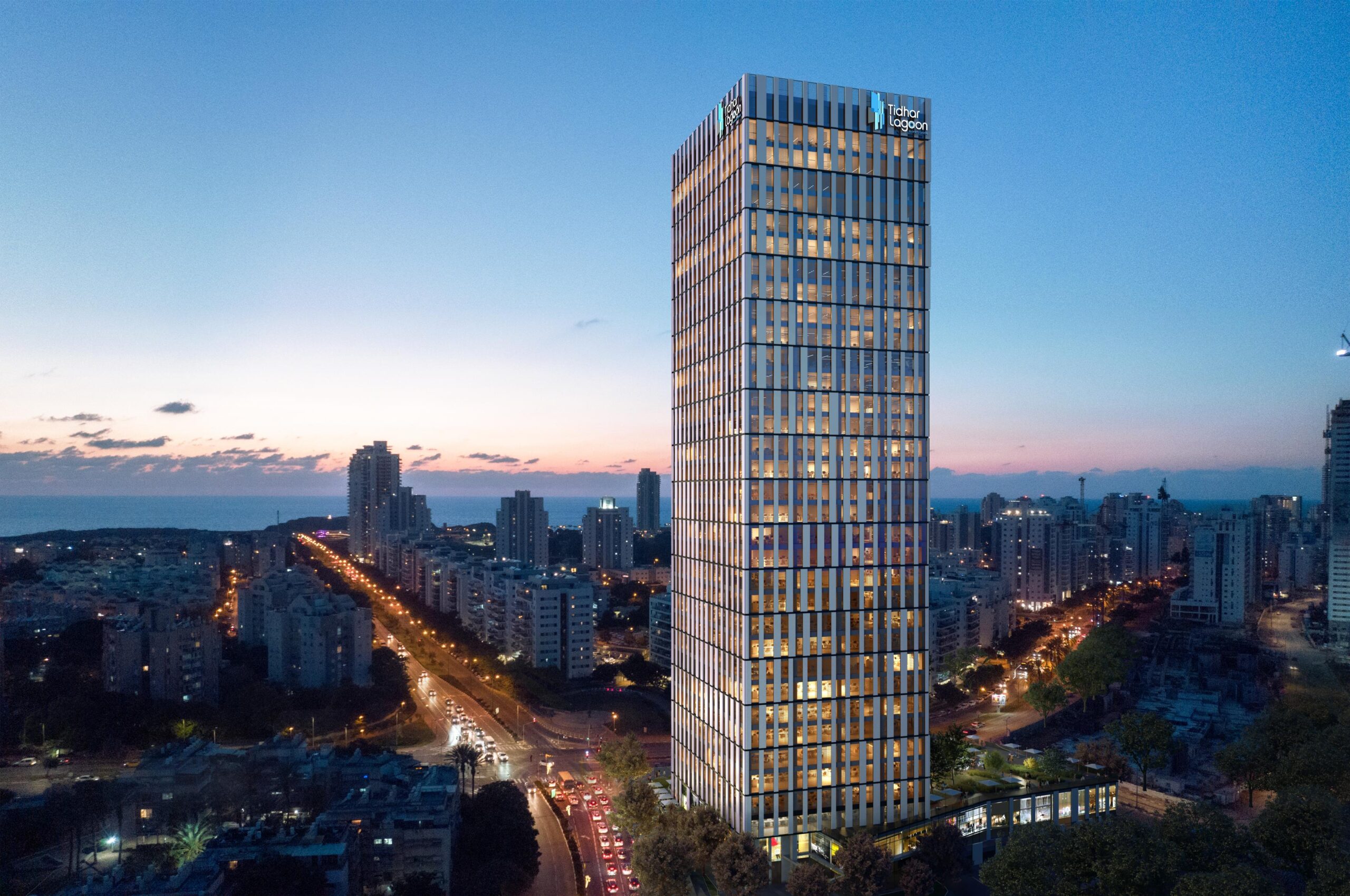Open Your Mind: How to Optimize Your Shared Workspace

Open workspaces are the hottest trend among tech companies, but in order to enjoy them it’s important to plan them properly. Here we’ll take a look at a few options that will help us make the most out of our workspaces.
By: Tidhar Staff
Open workspaces are the hottest new trend among startup and tech companies, but to enjoy them it’s important to plan them properly from A to Z. What benefits do they offer? What innovative solutions can make the most of a shared workspace? And can such a project be completed in a short span of time? The answers may surprise you.
Everyone’s talking about open workspaces: the layout initially devised for freelancers a few years ago is now being successfully applied at international companies like Google, Wix, Reco, Oracle, and other startup and tech companies. Employees and managers, for their part, report great satisfaction with the new work environment.
The problem is that not everyone knows how to properly plan an open space. It takes much more than just dividers, interior design, and large worktables. Turning your office into an efficient, high-quality shared workspace that will serve you for years to come takes thorough work, starting with infrastructure and requiring extensive experience in such projects. This isn’t just a design facelift, after all, but a complete overturn of your entire office or floor into a shared space that has to fit the employees perfectly.

Advanced architecture with innovative solutions
Not everyone will benefit most from an open workspace. Some employees prefer more privacy or quiet, and will prefer to work in closed offices. But the labor market is trending toward efficiency and collaborative work—an important component that only an open space and fertile environment can provide.
Nowadays there’s a wide range of architectural solutions to turn your workspace into a place people want and like to work in, from insulating acoustic panels that reduce background noise to high-quality finishing materials and special designs that provide a distinctive style, to meticulous interior design that makes the shared workspace memorable and inviting.
One of the most important components is the smart use of natural light, which is known to be an excellent antidepressant. Daylight offers a crucial contribution to a positive mood, and with a diligent selection of effective, comfortable furniture that allows for varied usage as well as convenient passages that don’t interrupt the rest of the employees, you’ll get a shared workspace that motivates your employees to work, create and invent.

You can find a particularly successful example in Tidhar’s project for Trax Retail, on Tel Aviv’s Totzeret HaAretz Street. The office was planned with an open work environment awash with natural sunlight, and carefully designed with both open and private spaces. The project included both planning and finishing and exterior work on the grounds, for a total area of 1,250 square meters, and was completed in just four months. If you want to convert your offices or floor into a shared workspace, remember: the project doesn’t always have to take a long time; efficient planning and smart management can optimize your results in just a short time.
Disclaimer: Everything stated in this post is strictly a recommendation. Culpability for use of any products purchased as a result of this recommendation lies solely with the purchasing party.
