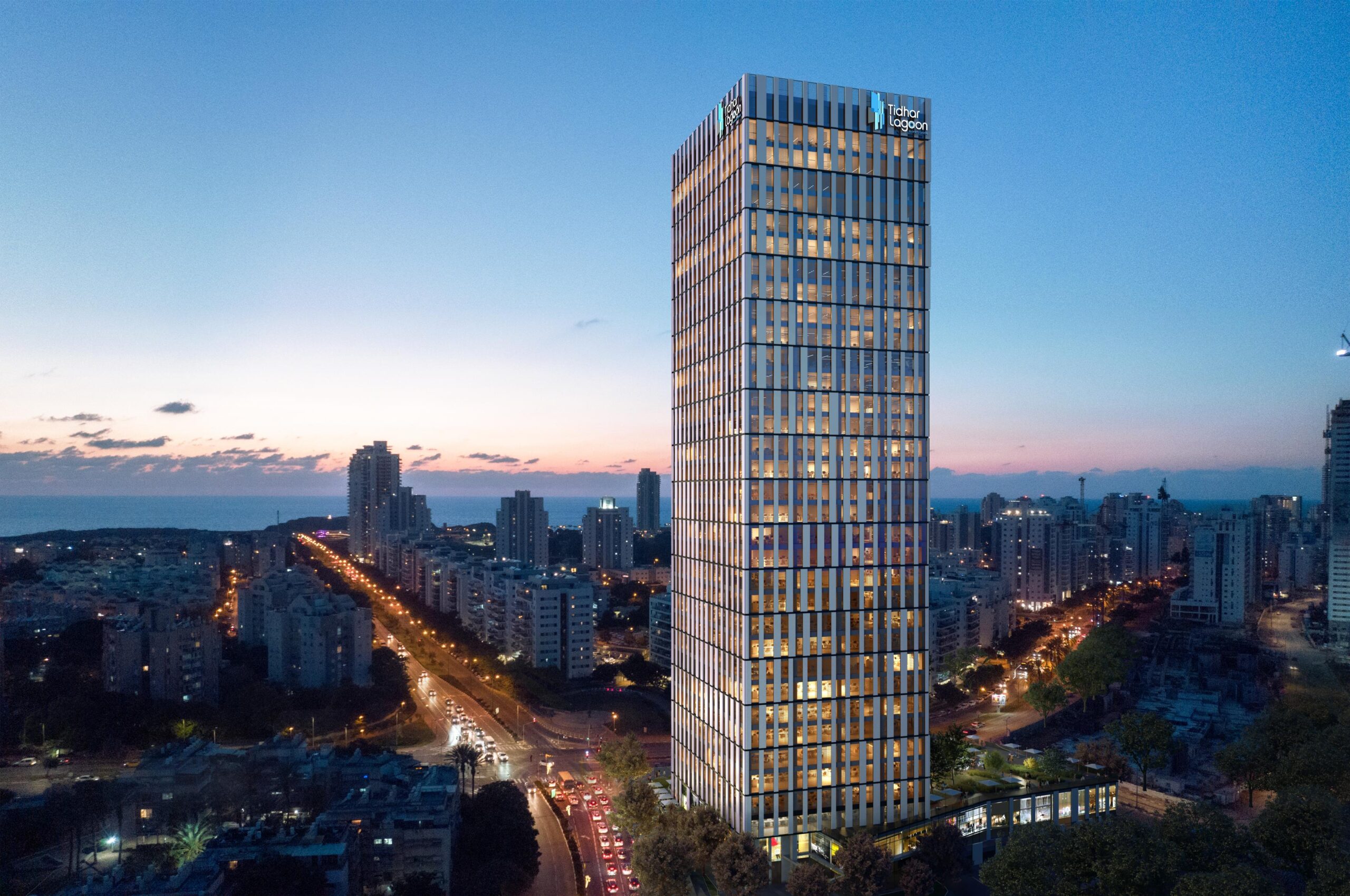The Architectural Plan
Among the many documents in your client file you’ll find your apartment blueprints, including the architectural plan. This is a plan designed by an architect to translate the sales plan from theory to execution.

This is a plan designed by an architect to translate the sales plan from theory to execution; it includes all the measurements and areas of your apartment, and much thought has been put into it. It’s drawn at a 1:50 scale, meaning every centimeter in the plan equals 50 centimeters in real life.
Bear in mind that changes to the apartment’s structure may impact various systems within; changing the location of a wall or the size of a room may, for example, affect the sprinkler or air conditioning systems. In addition, you need to know that certain elements in the apartment are permanent and cannot be changed, such as the exterior concrete walls, windows, the residential secure space and the wall protecting it, and the vertical sewage pipes that run along all the floors, connecting all the tenants in the building.

There are also regulations overseeing the locations of sanitary fixtures and distances between them, as well as minimal heights and space measurements that need to be taken into account. For this reason you’ll need to consult with us in advance, and we’ll guide you and keep you up to date about these standards in accordance with the drafts you send us for approval, ahead of signing off on your execution plans.
The information presented in this article is strictly general, and does not constitute any guarantee or concrete advice or substitute therefor. The company shall only be obligated by a legally-signed contract. Errors and omissions expected.
