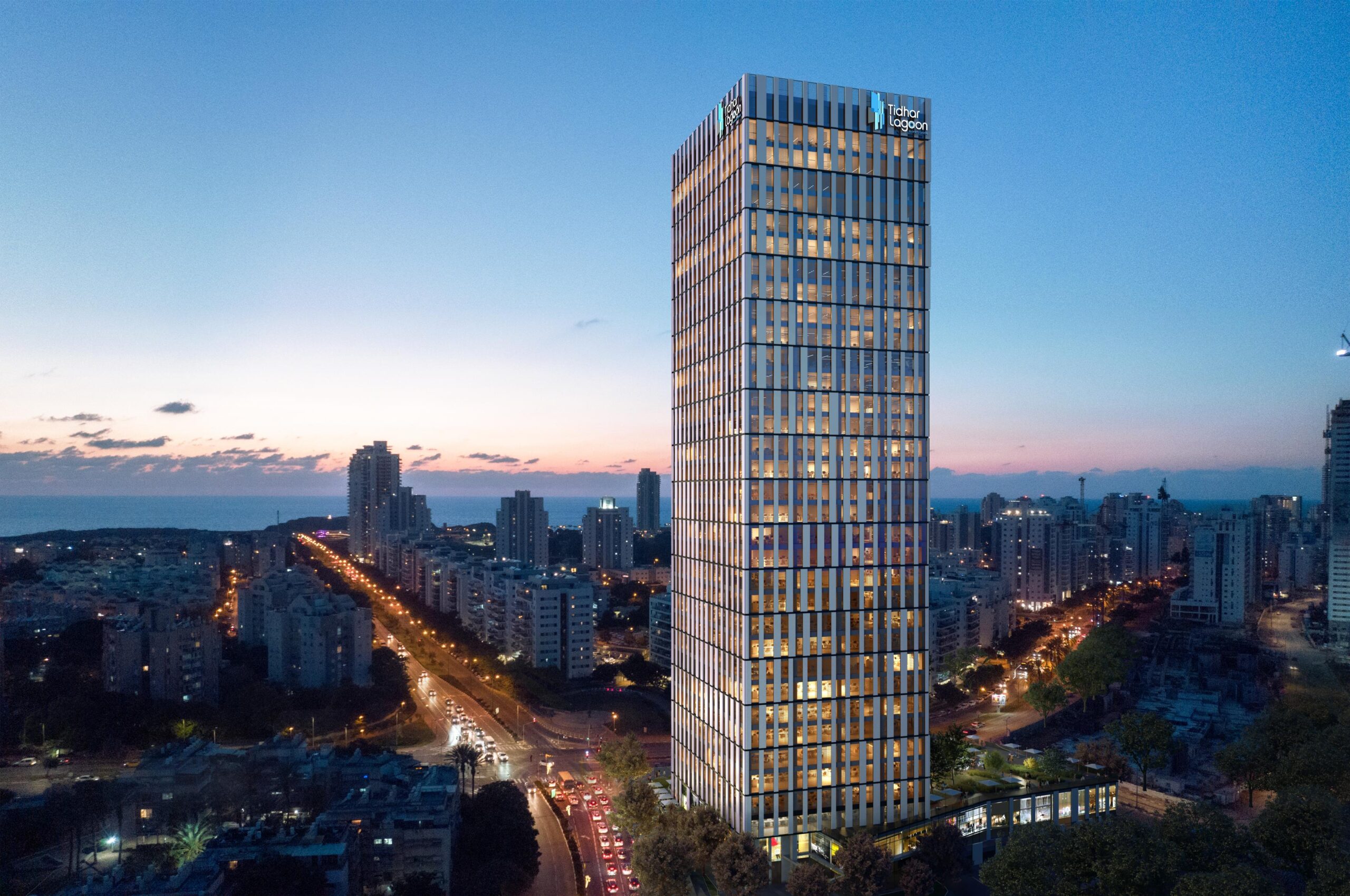Air Conditioning System
Your apartment’s air conditioning system layout was planned by an air conditioning consultant, who put much thought into the plan, taking into account the apartment’s structure, exposures and the sizes of the rooms.

Your apartment’s air conditioning system layout was planned by an air conditioning consultant, who put much thought into the plan, taking into account the apartment’s structure, exposures and the sizes of the rooms.

Your apartment’s air conditioning system layout was carefully planned by a professional air conditioning consultant, who put much thought into the plan, taking into account the apartment’s structure, exposures, the sizes of the rooms, and the separation of common spaces (living room and kitchen) from private spaces (bedrooms). Project plans usually include a mini split air conditioning system, or a mini split system and an overhead air conditioner.
A mini split central air conditioner system includes:
- Condenser (motor) located outside the apartment – in a laundry nook, on the roof, or in a condenser room.
- Carburetor inside the apartment – in the bathroom or hallway.
- Array of wall-mounted air diffusers distributing the air among the various rooms.
The air conditioning system requires preparation of the air-conditioning piping, power, and drainage points in advance. Should you wish to change or upgrade the system, we will assign an air conditioning consultant to help you adapt the system to your personal needs while accounting for regulations and coordinating with other systems in the apartment.
Everything said in this post is strictly a recommendation. Culpability for use of any products purchased as a result of this recommendation lies solely with the purchasing party.
