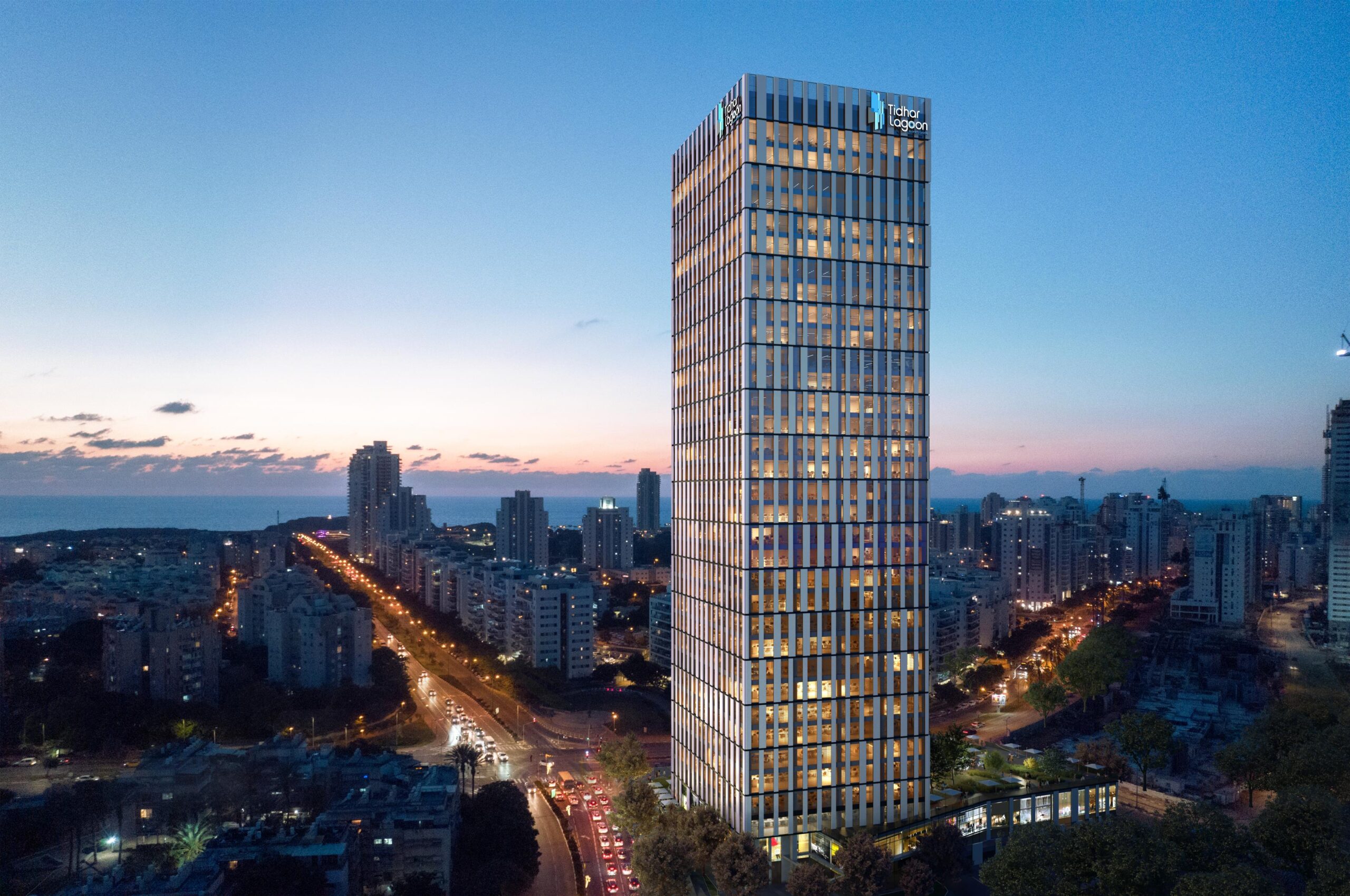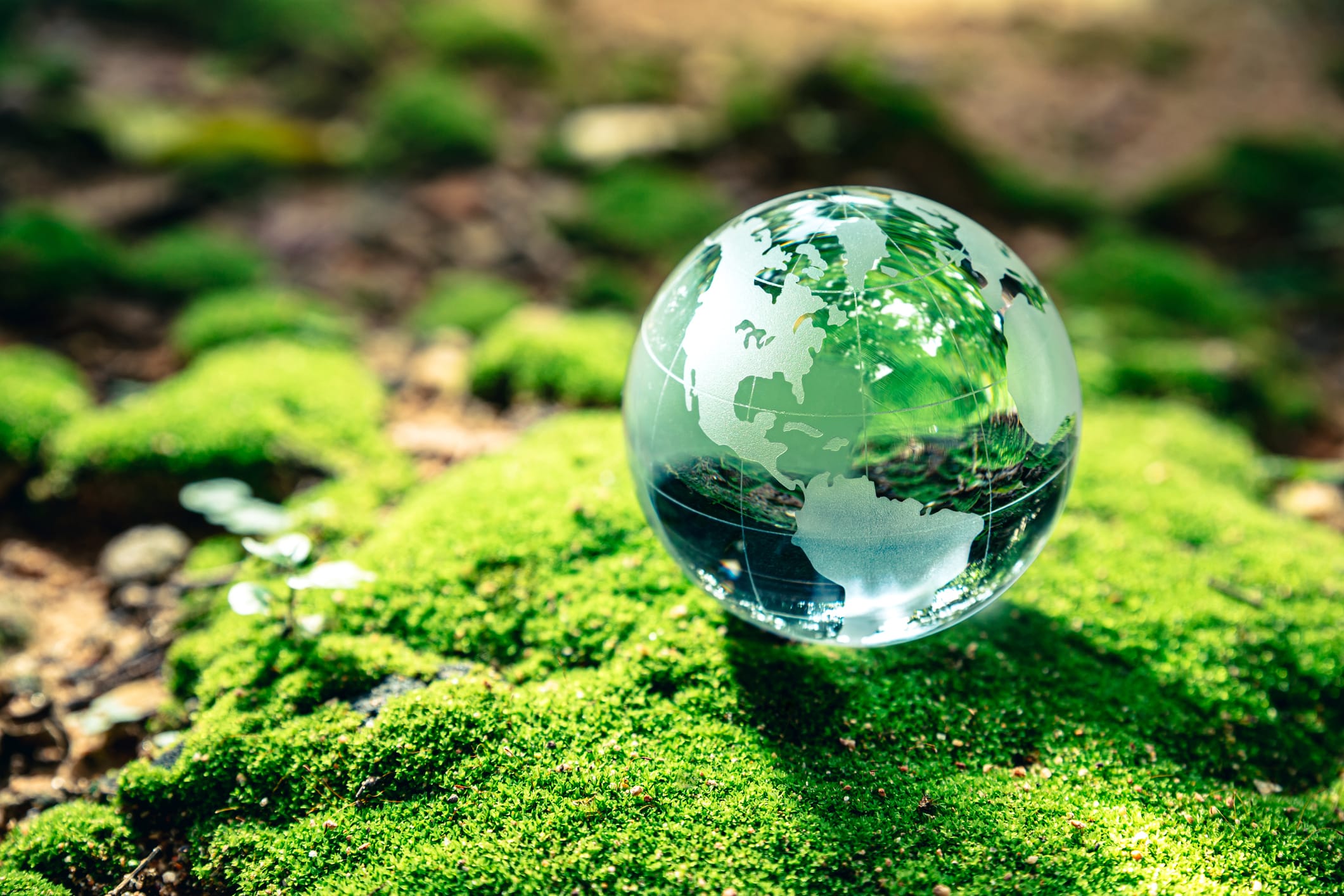

We have taken it upon ourselves to become an Israeli leader in sustainability and act responsibly toward the environment in which we operate, considering ecological impact and harnessing natural resources for your benefit.
Against the backdrop of the global climate crisis and alarming data regarding the impact that real estate has on the greenhouse effect (the industry being responsible for 40% of greenhouse gas emissions), as well as dwindling resources and Israel’s unique demographic situation, sustainability is taking an ever-more significant role in Tidhar’s work.
The Group’s dedication to developing and constructing “eco-friendly real estate” begins with the location for each project, continues through optimal high-quality planning and environmentally friendly material selection, and extends to the use of some of the world’s most advanced technologies to optimize efficient and economical production, among other activities, while ensuring maximum quality of life (in terms of air, light, energy, etc.) – all this, and much more, in order to save on future energy usage and reduce the project’s ecological footprint.


Stars & Standards – Going Above & Beyond SII 5281 & LEED
As part of our overall sustainability concept, the Tidhar Group works to ensure a high rating in accordance with the accepted “green” standards across all our projects.
The Israeli SII 5281 Green Building Standard evaluates and rates both the internal spaces of the building and the direct impact that the building has on the environment. The standard examines the building according to 9 multidisciplinary criteria: energy, land, water, materials, health & safety, waste, transportation, management, and innovation.
The rating is performed with a broad perspective, from the way the construction site is managed, to the ongoing operation and maintenance throughout the entire lifespan of the building. Even though the current legal obligation is limited to compliance with the standard at the “One Star” level, Tidhar has made the decision to attain the “Three Star” level for all our residential projects.
In the case of commercial and office buildings, Tidhar complies with the international standard and adapts its commercial buildings to the American LEED standard, which evaluates each structure in 5 categories: sustainable sites, water efficiency, energy and atmosphere, material and resources, and indoor environmental quality. The standard looks at the planning, construction, operation, and maintenance of each building.
Tidhar views itself as obliged to adhere to these increasingly rigorous standards not simply from a legal standpoint but due to its moral responsibility and through its recognition of the impact its work can have on environmental quality. This is our aspiration to develop buildings that are healthier for both their users and the environment overall.

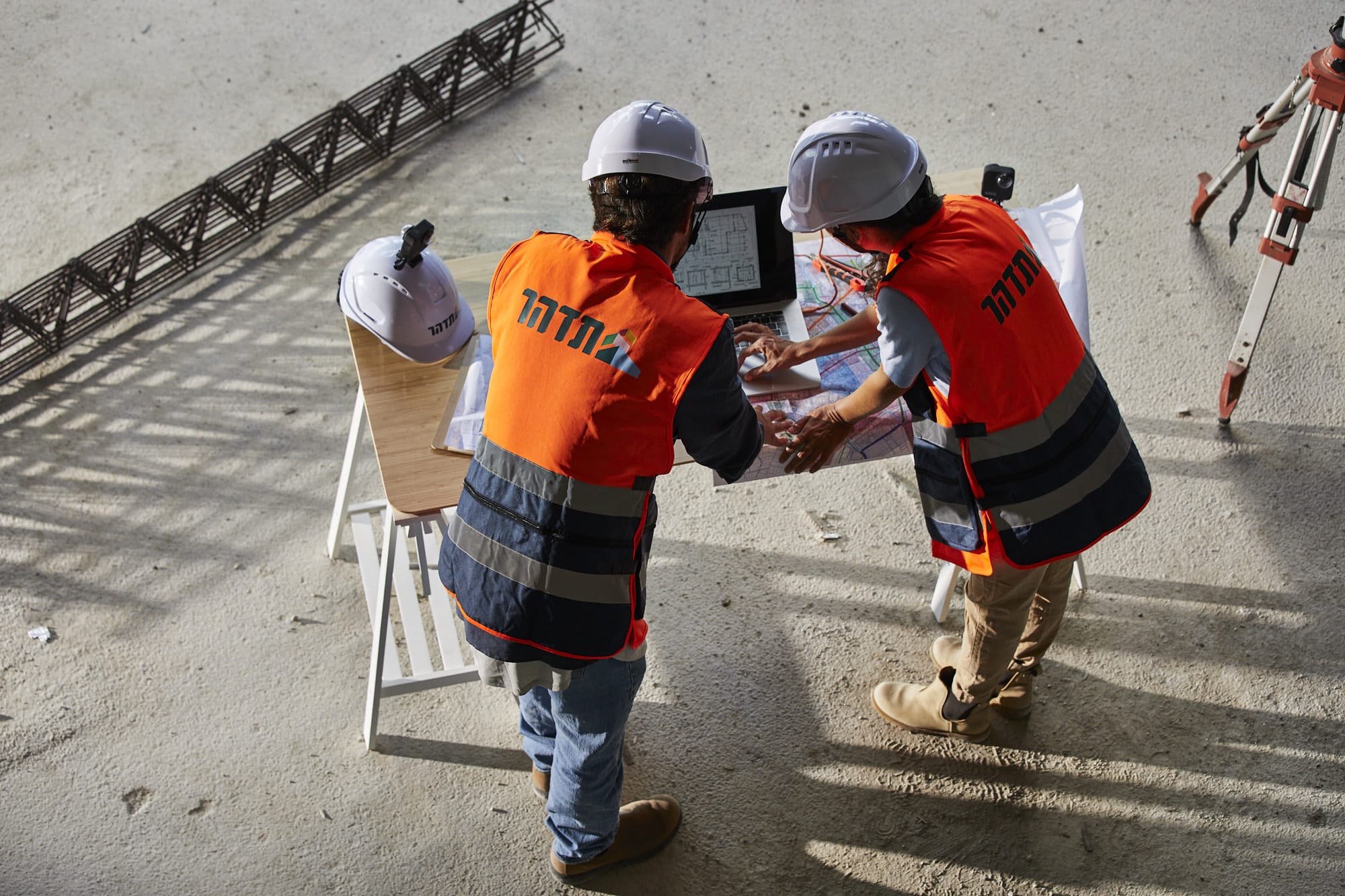
Environmental Responsibility – Changing Our Approach
The construction industry as a whole is responsible for around 40% of greenhouse gas emissions. Massive amounts of energy are required during the construction process and there is extensive waste, especially at construction sites that utilize traditional, inefficient management methods. Once the construction process is complete, each building continues to consume energy for heating, cooling, lighting, and maintenance purposes. When we consider the sheer number of buildings in Israel and around the world, the scale of waste generated by improper construction methods is simply enormous. The transition to appropriate green building methods is a vital step that must be taken immediately.
Overall, the construction industry generates 50% waste – excess production, excess transportation, redundant activities, and unprofessional work.
At Tidhar, our mission is to eliminate waste and promote industralized construction. We are changing the way we build at the design and construction levels by introducing new technologies and advanced methodologies. There is no more important goal than saving and protecting our planet.

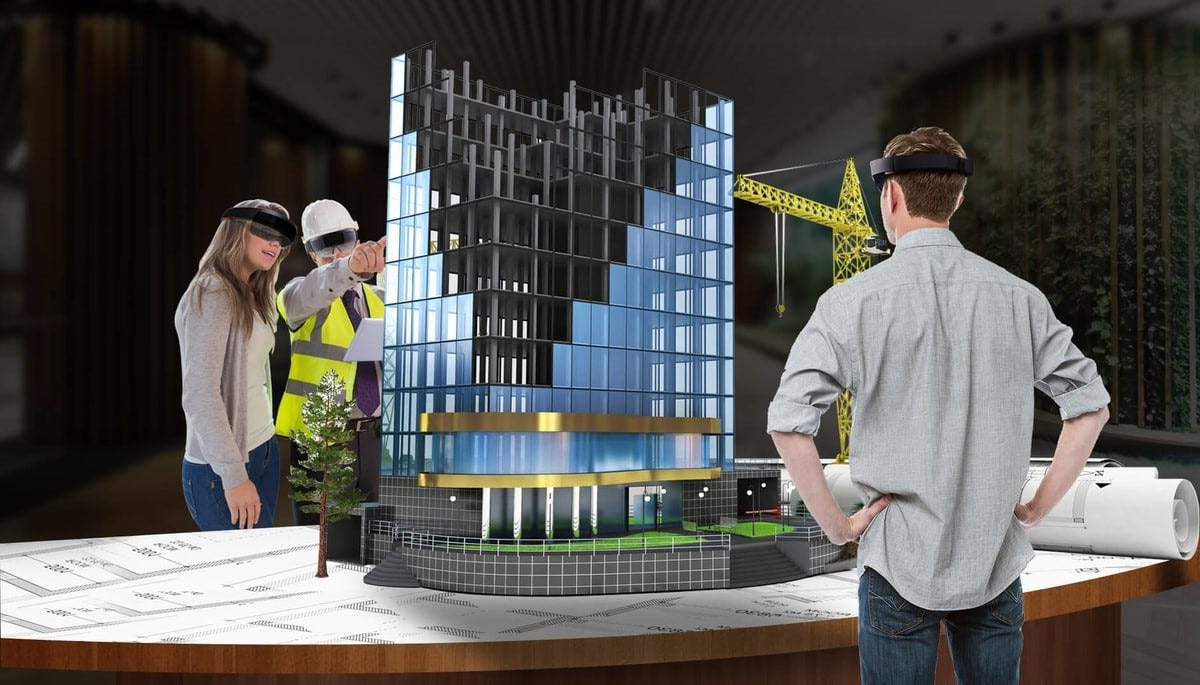
Sustainability Through Innovation
The Tidhar Group collaborates with around 25 startups, serving as a greenhouse for their development. Tidhar enables their growth by giving them access to construction sites in order to perform controlled studies of innovative technological solutions in various fields.
At Tidhar, we believe that the path to creating a more sustainable life begins at the foundations, in the way everything is planned and executed. This is why we have invested more than NIS 100 million so far in startups operating in various areas of the industry, in order to implement advanced technological solutions and pave the way to a better future for everyone.
The Tidhar Group’s accelerator program and business incubator are internal activities intended to streamline and improve various processes. When we improve and become more efficient, our work also improves and becomes more environmentally friendly. By planning and streamlining activities, we can reduce excess production, unnecessary transportation, and redundant operations, making our entire construction process more sustainable.

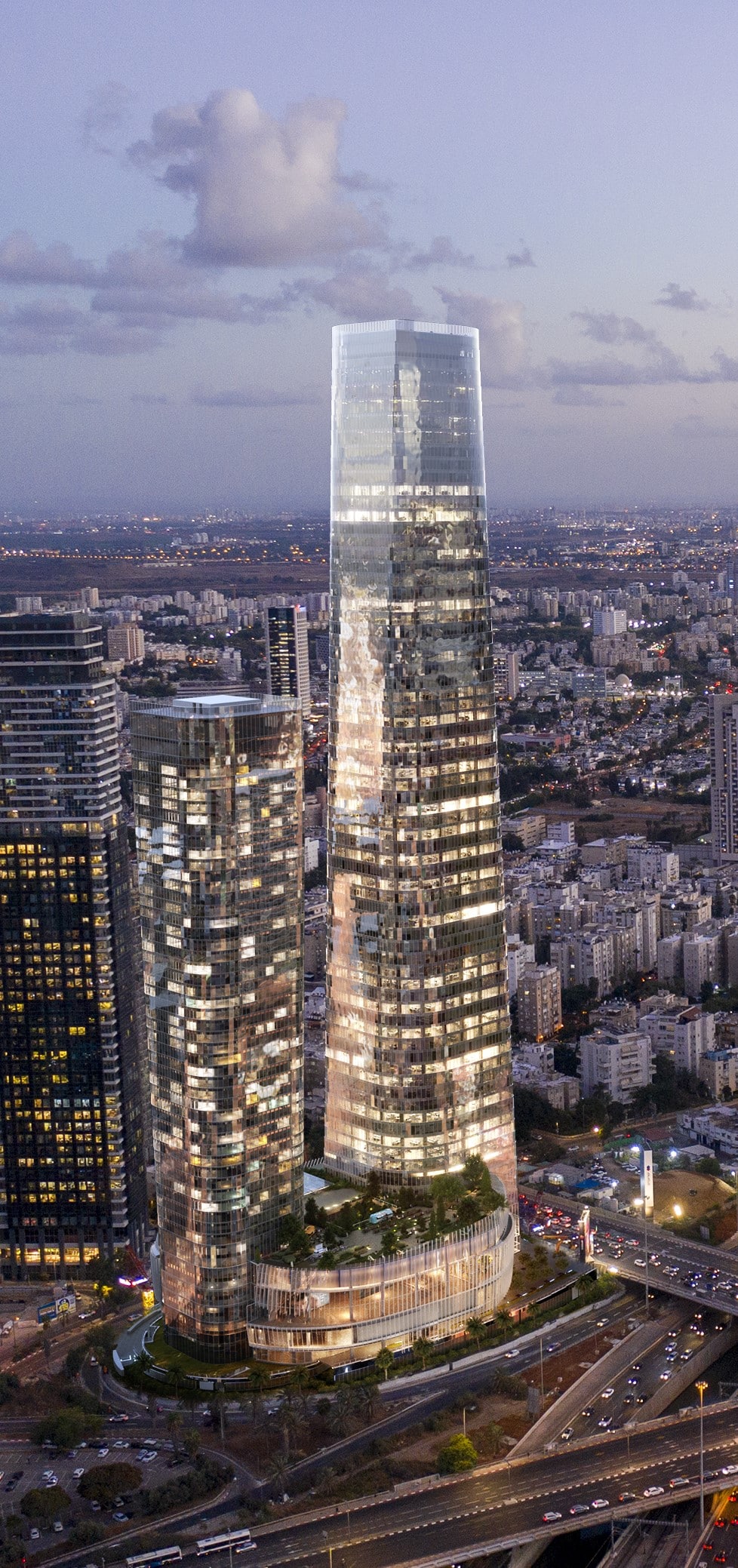
Beyond Project – Ready for Tomorrow
The Beyond project is one of the most complex and significant undertaken by the Tidhar Group to date. This is why it is so important for us to ensure it is in line with our sustainability concept.
The project has been designed in compliance with the LEED standard and will receive the highest certification level: LEED Platinum. Tidhar also chose to adopt the Fitwel standard for this project – Fitwel is an international healthy building standard that evaluates the user experience in terms of temperature, light, clean air, and so on.
Out of 950 parking spaces in this project, 50% will include EV charging stations. There will also be 500 designated parking spaces for motorcycles and a special parking area for 1,200 bicycles.
Advanced energy saving systems will be implemented throughout the project, including efficient and economical air conditioning, low-emission glazing in the building facade, a shading system, and an emphasis on natural light. One of the world’s most advanced building management systems, combined with smart infrastructure to monitor and learn from usage data, will enable the most efficient use, saving, and storage of electricity.
Cleaner air will be ensured through air purification and quality monitoring systems, as well as the use of ecological paints, among other factors. Various recycled materials will be incorporated into the fitout to promote enhanced wellbeing.
Waste will be processed through a pneumatic garbage disposal system, which will direct waste to sorting and recycling rooms for paper, metal, plastic, and composting. Thanks to the Lean methodology, waste is also being reduced during the construction process, with around 15% of site waste being recycled.

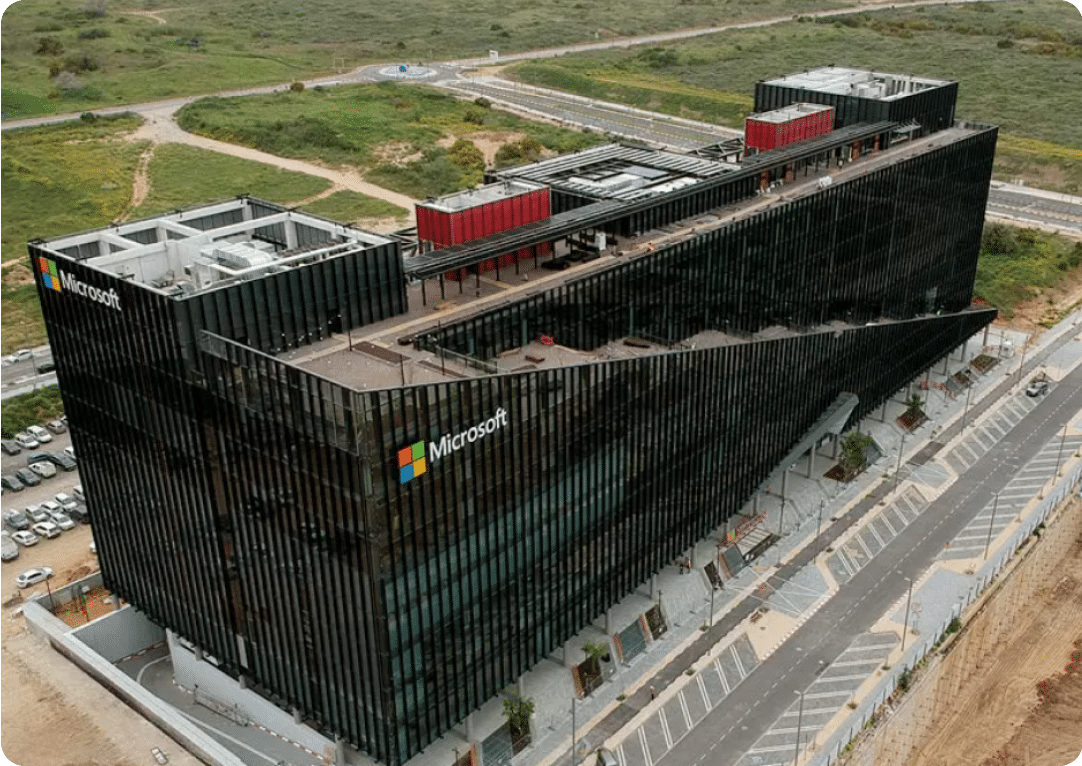
Microsoft Project – Sustainability Pioneers in Israel
The Tidhar Group is very proud to have been involved with the new Microsoft Campus – Israel’s first building to meet the LEED Gold v4 standard for the exterior and interior.
The building facade is linked to the air conditioning system, enabling cooled air to be recirculated within the building while discharging the hot air trapped between the two layers of the facade. Curtains in the building are automatically activated by sensors, preventing heat from entering the building without blocking natural light. This both improves the thermal quality of interior spaces and saves on energy usage.
The lighting system is based on energy-efficient technology and incorporates light and presence detectors to prevent unnecessary electricity consumption. On the roof of the campus, solar collectors generate some of the power used by the building. A backup system and natural gas connection have already been installed for future use.
The water system enables water reuse and flow regulators have been installed in all faucets. Condensation water from air conditioners is used for irrigation and to supply the cooling towers, while an advanced WINT system detects and prevents leaks.
Separate recycling bins for paper, plastic bottles, packaging, and glass are found on each floor.
The campus is designed to encourage employees to use alternative means of transportation rather than using private cars. It includes special boarding / alighting bays for public transportation with designated paths into the building and a bicycle lane leading to parking / charging points for bikes and electric scooters, as well as showers for cyclists. In the parking lot, there are specific spaces for carpool vehicles and EV charging stations.

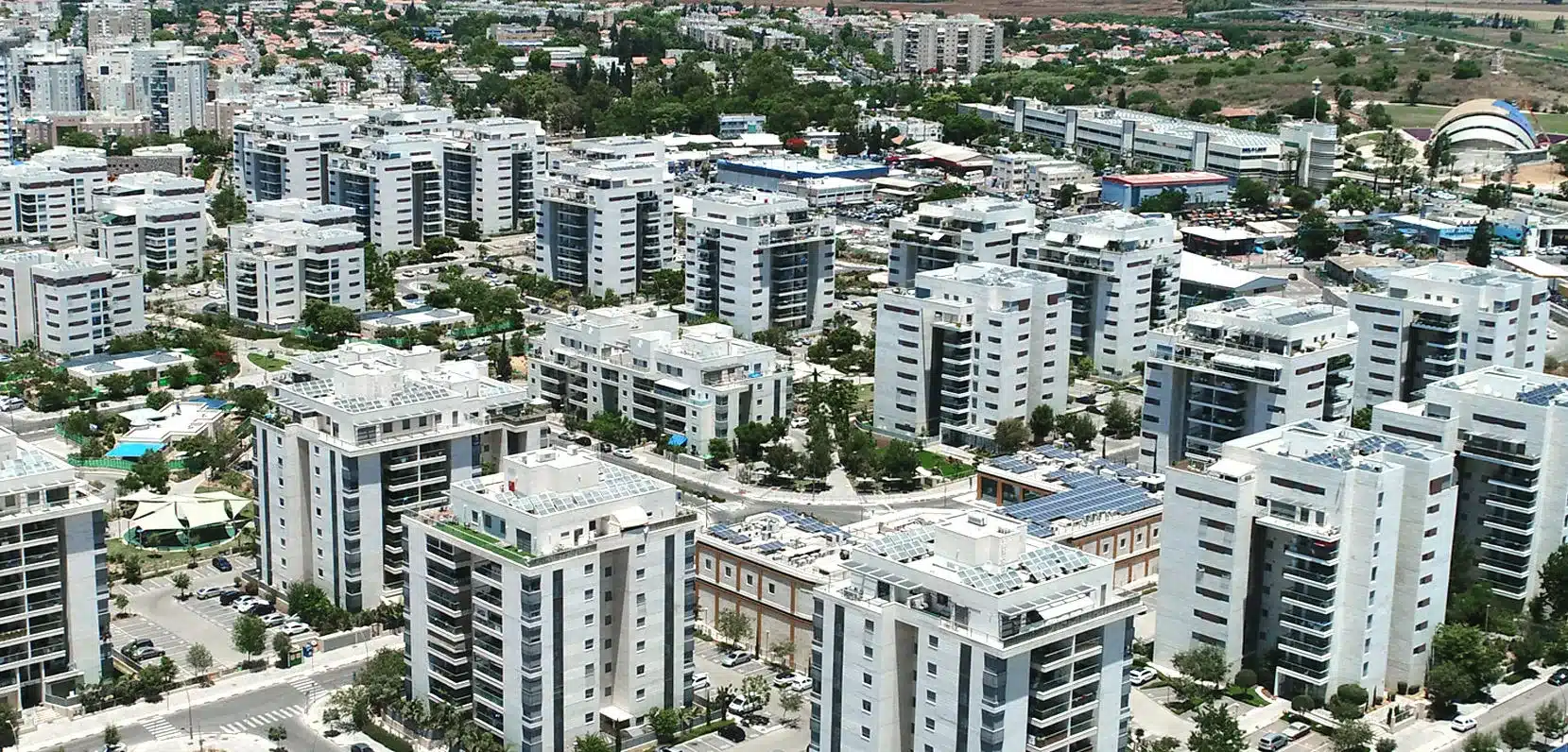
Yavne Project – The First Green Neighborhood
The Tidhar on the Park neighborhood covers an area of around 75 acres in the south of Yavne. It includes some 1,000 apartments in 32 buildings, as well as various public facilities, and was the first neighborhood in the city to be awarded the Israeli Green Building Standard 5281.
The entire neighborhood was designed and constructed to offer its residents a better, healthier, and more sustainable life. This involved altering the existing urban master plan, so that there would be greater separation between the buildings for residents’ wellbeing, as well as sufficient space for a large urban park with an ecological pool. The neighborhood was designed by master architect Ilan Pivko, based on a holistic approach that treats the entire neighborhood as a unified organic unit rather than as separate buildings.
The actual construction process was monitored by the Standards Institution of Israel to ensure proper waste sorting, recycling, and disposal. The SII also closely examined the transportation of building materials. In order to comply with stringent sustainability standards, locally sourced, recycled, ecological, and health-promoting materials were used.
Surface runoff in the neighborhood was handled in an intelligent manner, by digging seepage puts in the lots to prevent flooding and ensure the runoff entered the subsoil in an optimal way.
Public areas, such as playgrounds and gardens, were equipped with a shading system that was supported by a massive tree planting program throughout paths and open spaces within the neighborhood. These trees will provide additional shade in the future.
From a thermal perspective, attention was paid to the exposures and orientation of the buildings in relation to the space. Upper roofing elements were used to shade exposed balconies. Building orientation was governed by the local wind regime.
Waste management is based on a pneumatic system that conveys garbage out of the neighborhood, eliminating the need for garbage trucks to collect waste. The buildings have also undergone strict acoustic testing.

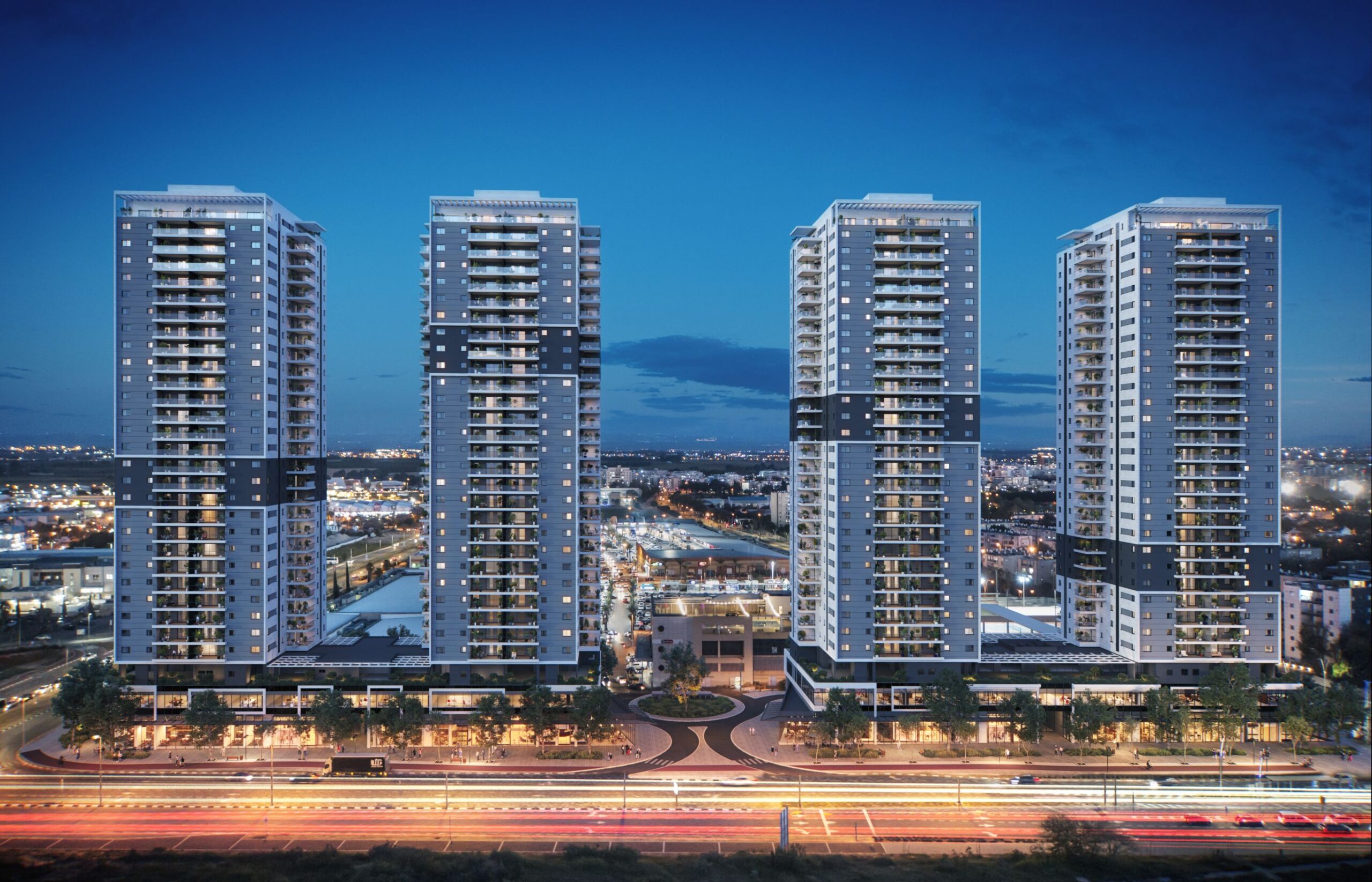
Ashdod Project – Upholding the Most Advanced Standard
The North Star project in Ashdod was meticulously and comprehensively planned from a sustainability standpoint.
At the bioclimatic level (relating to sun, shade, and wind protection), the project complies with Israeli Thermal Standard 1045, which requires increased heat and cold resistance in interior spaces. An A+ energy rating is made possible thanks to reduced electricity consumption and optimal construction, planning, and material selection.
Systems to reduce lighting usage will be installed throughout the project, including sensors and timers. In order to further reduce electricity consumption, passive water heating systems and air conditioning systems with an A energy rating will be installed in the public areas.
Flow regulators and dual flushing systems will be installed to minimize water consumption. The garden’s irrigation system will also be equipped with a water meter and controller to reduce usage. Systems for treating scale and detecting leaks will also be installed, with 75% of surface runoff and drainage water being used for various project needs while ensuring effective seepage back into the groundwater.
A flora and fauna survey was conducted on the site to ensure preservation of the local environment, including trees within the scope of the project. Efforts were made to avert light pollution at night through the angle and shading of various lights.
Open spaces were designed for resident wellbeing, with planning specifically intended to support vibrant street life in accordance with the natural landscape, such as canopies and shading to reduce urban heat.
The project made extensive use of eco-friendly materials, such as recycled materials and those that were sourced locally. Many steps were taken on site to minimize the impact of the construction process. Waste separation was managed on site during construction, with additional preparation for waste separation after occupancy.
This site was selected, among other reasons, for its excellent accessibility and proximity to public transportation as well as current and planned bicycle lanes. There are also various safe and convenient paths for pedestrians.

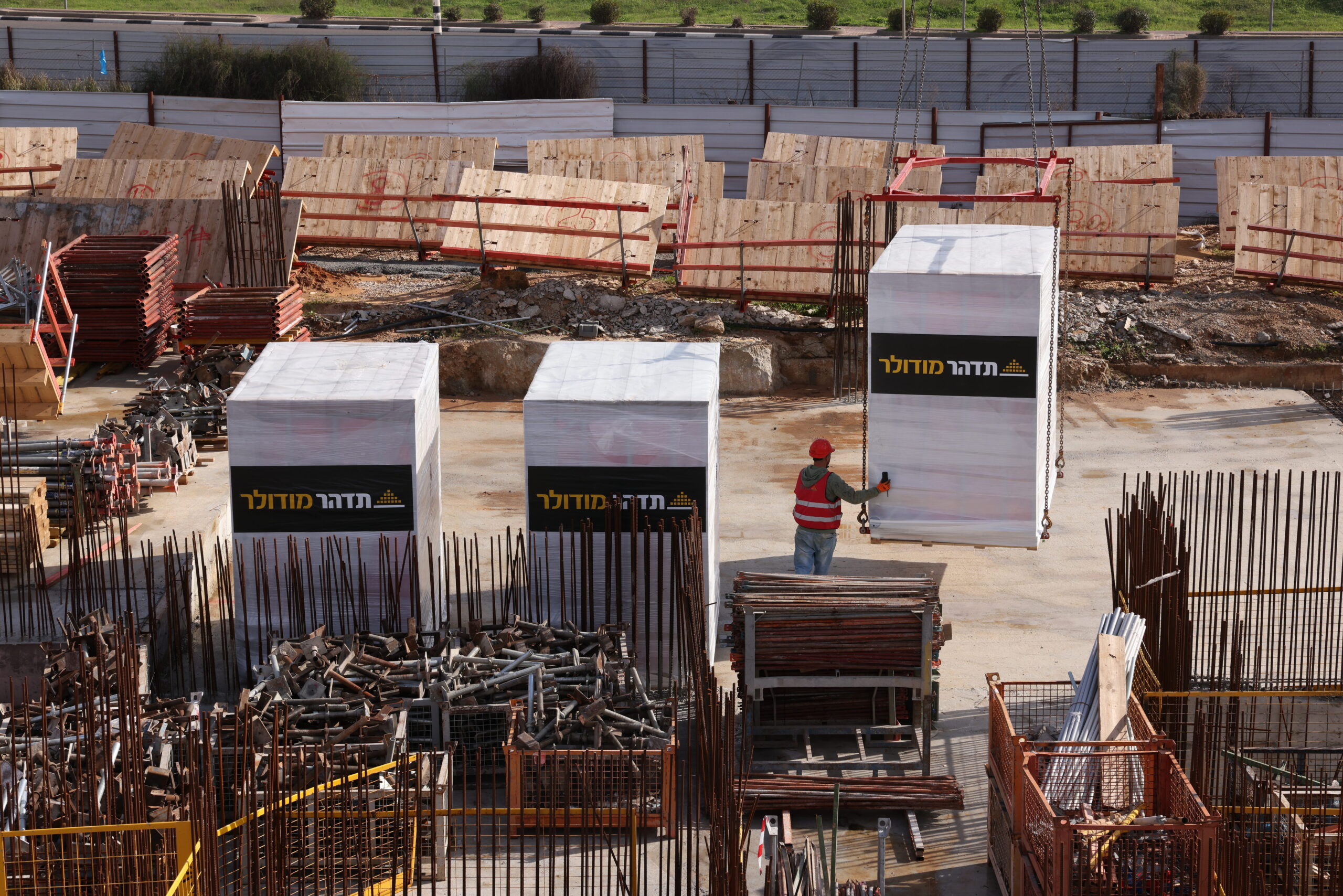
Tidhar Modular – The Future of Construction
The Tidhar Group advocates industrialized construction and its subsidiary Tidhar Modular is among the pioneers of this field in Israel. Utilizing a dedicated production plant, Tidhar Modular manufactures both simple and complex rooms with full fitout and detailed inspection, which then arrive at the project site as finished products. The modular approach saves on planning errors, enables flawless quality control, significantly reduces pollution and carbon emissions, minimizes resource use and depletion, saves time, and results in a higher quality end product. This is how Tidhar is showing the Israeli construction and real estate industry the way forward.
Talk to us
We invite you to contact us:
